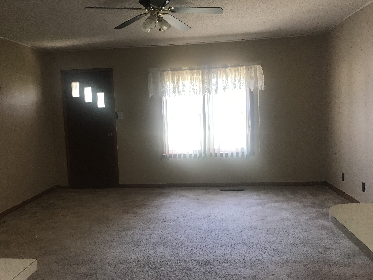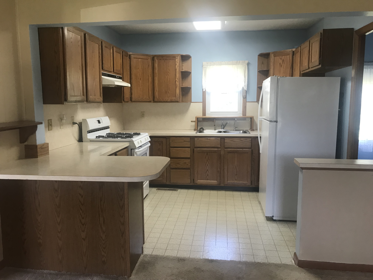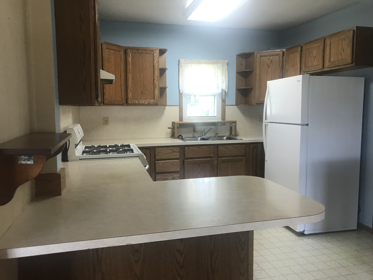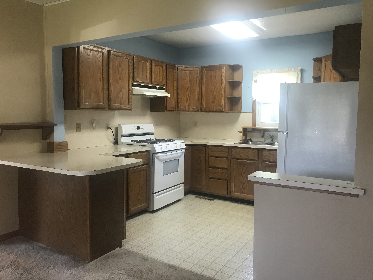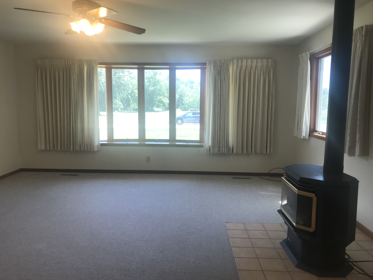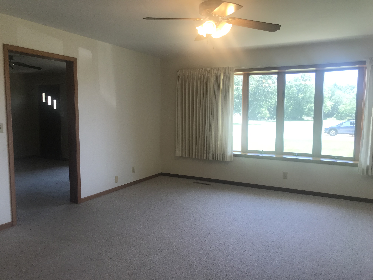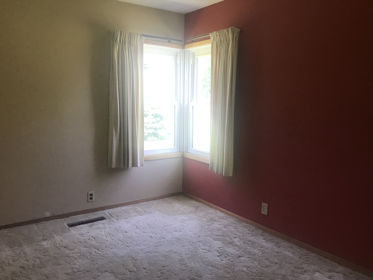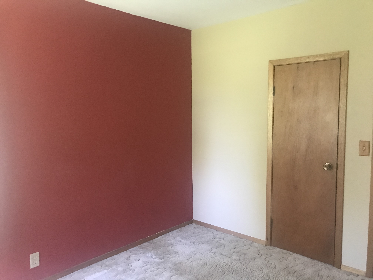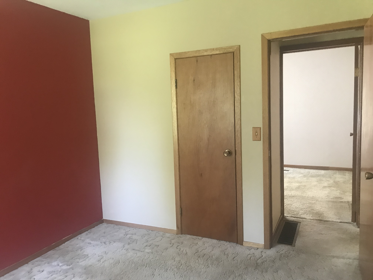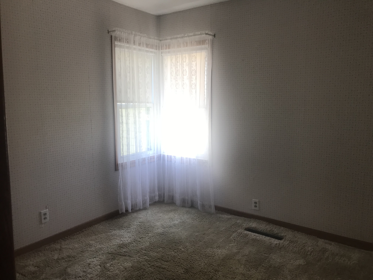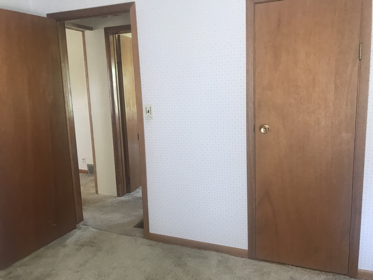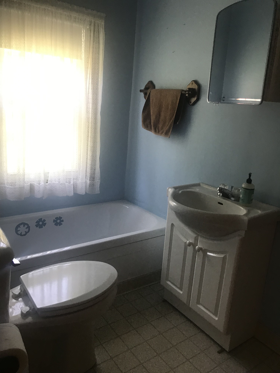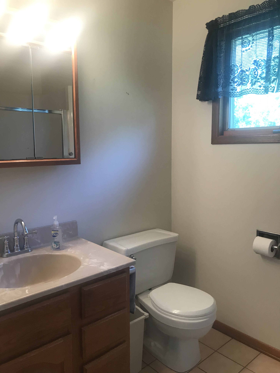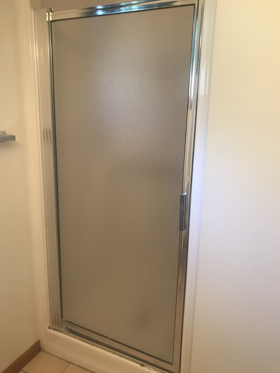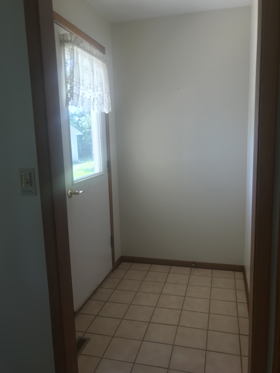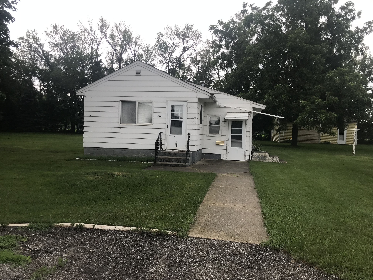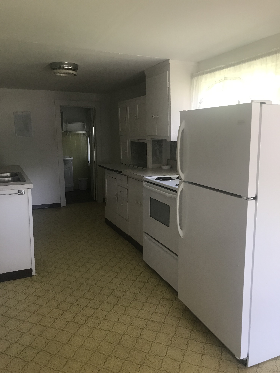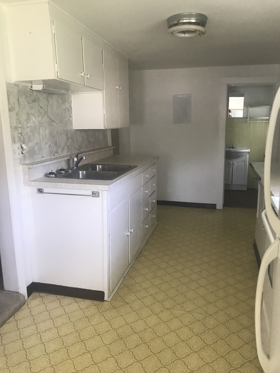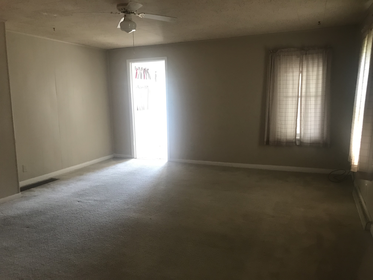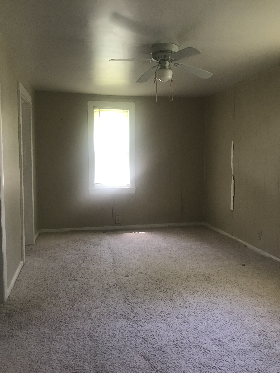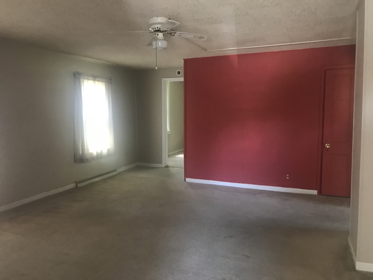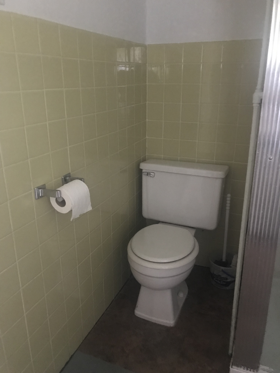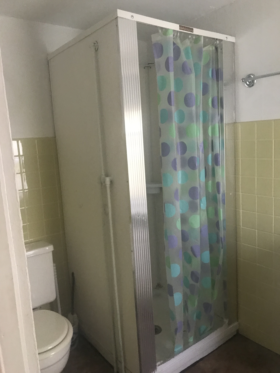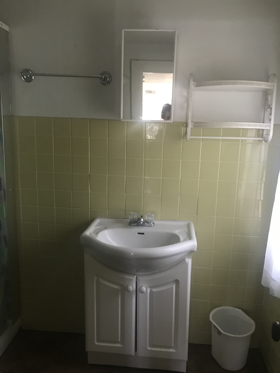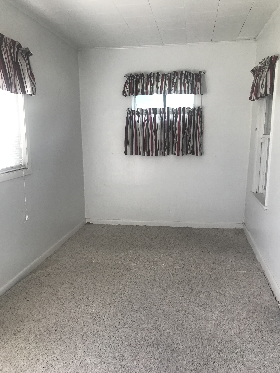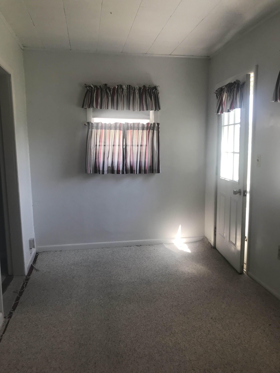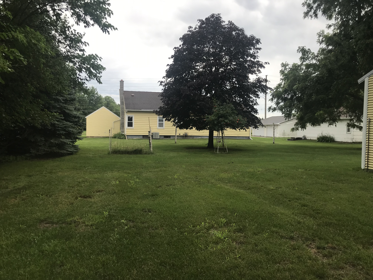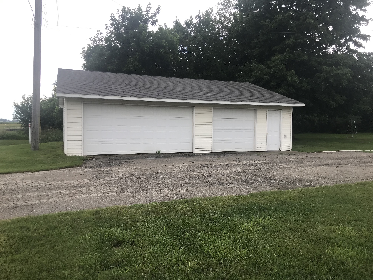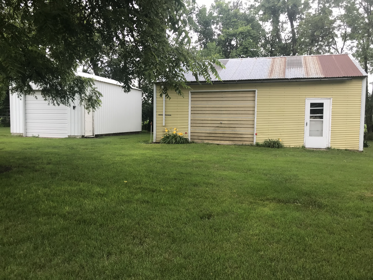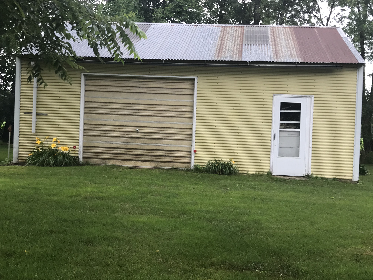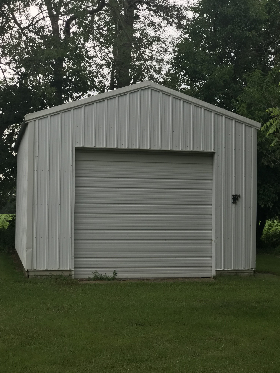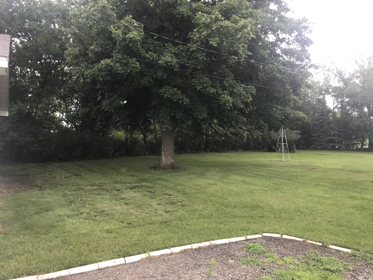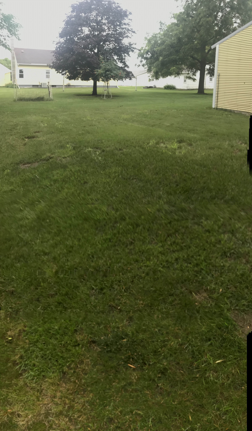917 & 919 4th Ave NW Hampton IA 50441
Description
If you are looking for a property with plenty of room this is the one! Lot size is 145’ x 214’ and contains 2 dwellings. The main house has 2 bedrooms, 2 baths, a spacious kitchen open to the living room/dining room combination and a family room with a freestanding gas fireplace. The house features, replacement window, a reverse osmosis system, and a dehumidifier. Included appliances are range (oven does not work), refrigerator, washer, dryer and all window coverings. The furnace was installed in January 2013. Lots of garage space with a 1 car detached garage and 3 car detached garage. The second home has an enclosed front porch, living room, kitchen, bath, 1 bedroom, a rear entry foyer and included window coverings. Both homes have city sewer, city water and natural gas. The 18x24 building with an overhead door and a 24x30 pole building with a 2-ton floor jack and a 5.5 hp 25 gal. air compressor complete this one of a kind property.
Contact Krukow Real Estate at 641-456-3883 to schedule a showing.
| Level | Room | Dimension |
|---|---|---|
| Main Floor | Kitchen #1 | 10x9 |
| Main Floor | Kitchen #2 | 21x8 |
| Main Floor | Living & Dining #1 | 15x14 |
| Main Floor | Living Room #2 | 17x15 |
| Main Floor | Bath #1 | 5x9 |
| Main Floor | Familly Bath #1 | 17x17 |
| Main Floor | Bath #2 | 5x8 |
| Main Floor | Bedroom #1 | 10x11 |
| Main Floor | Bedroom #1 | 10x9 |
| Main Floor | Bedroom #2 | 15x10 |
| Main Floor | Porch #2 | 16x8 |
| Title | Disclosures |
|---|---|
| Data Sheet, Seller Disclosures, Lead Base Paint #1 and #2 | Download |



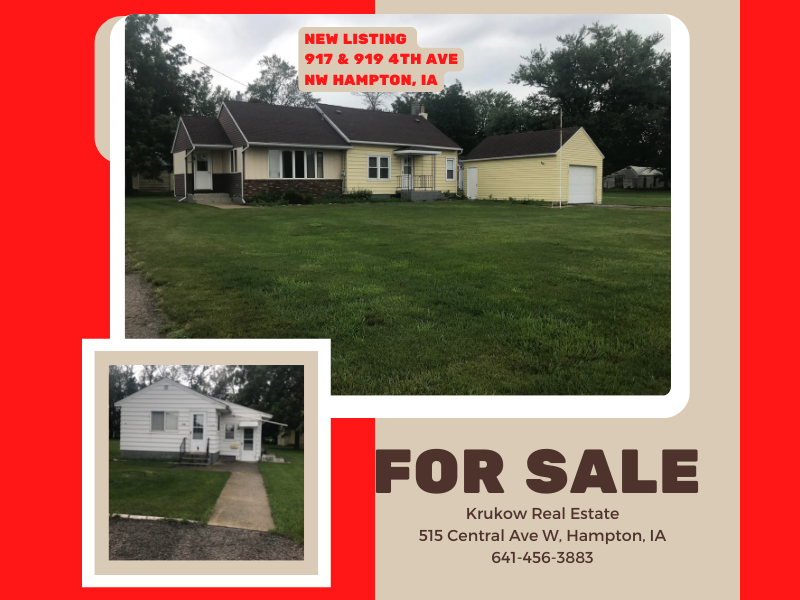
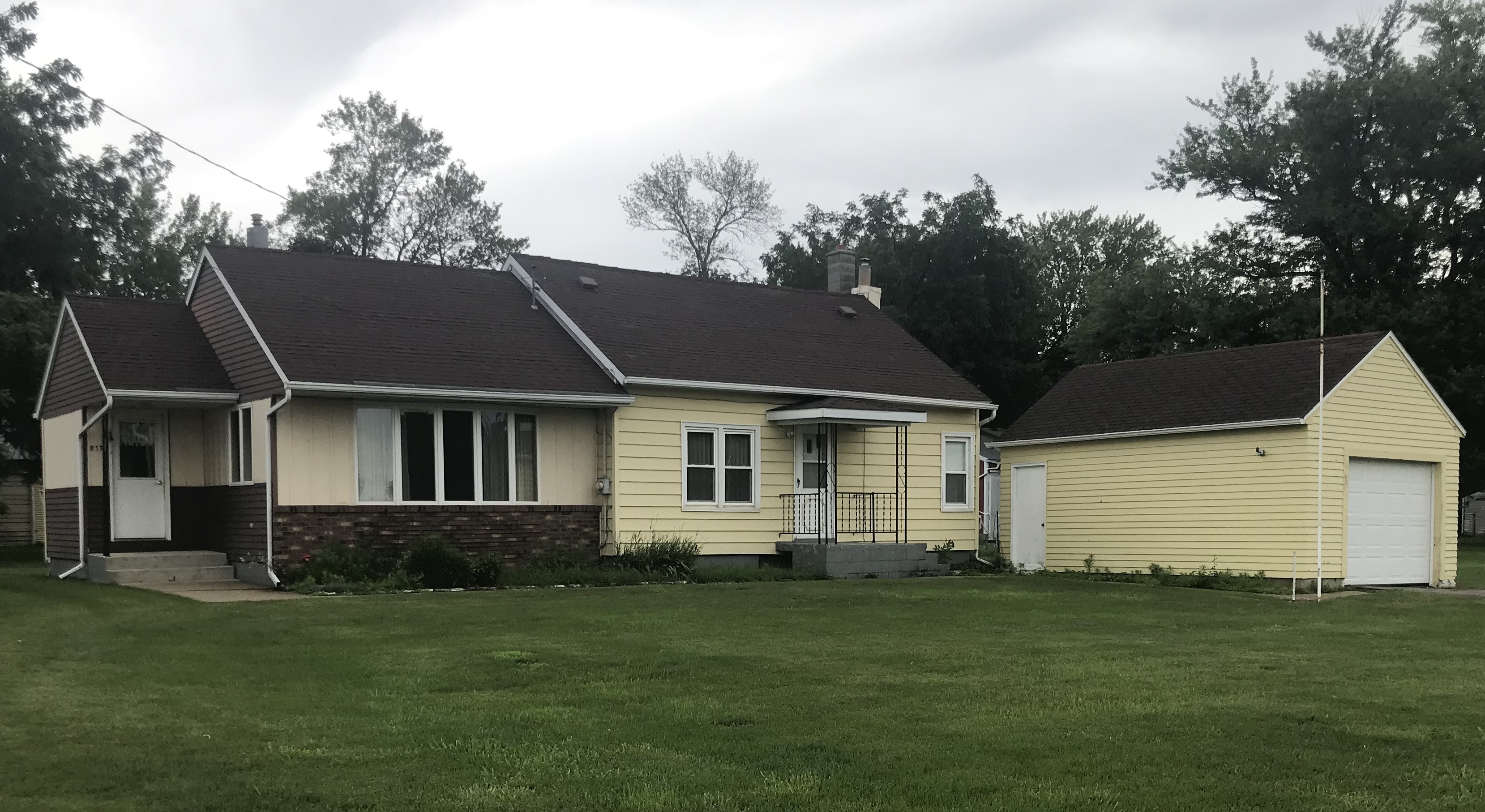
.jpg)
