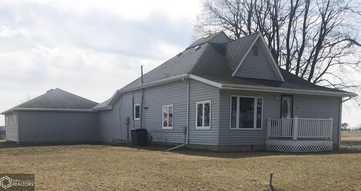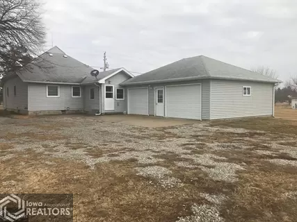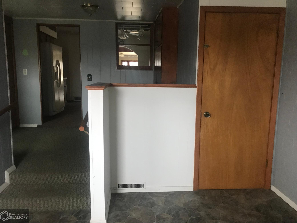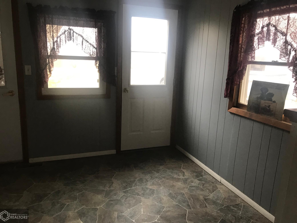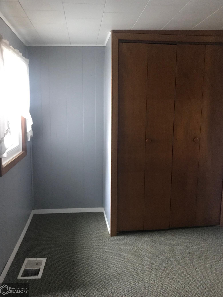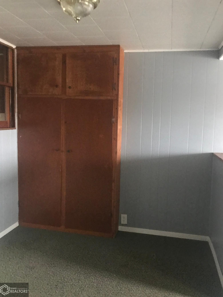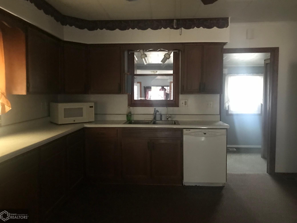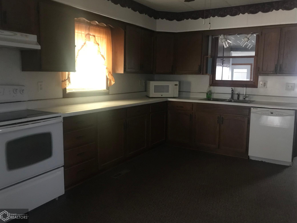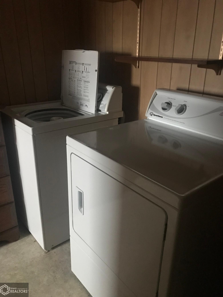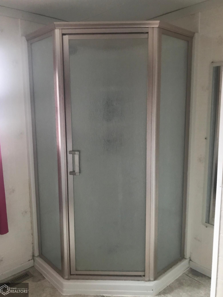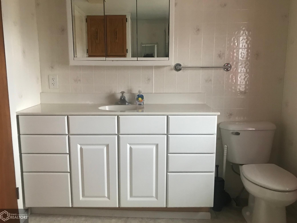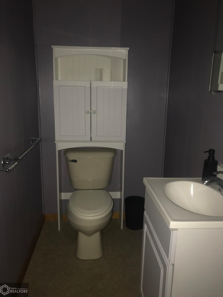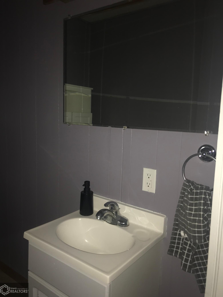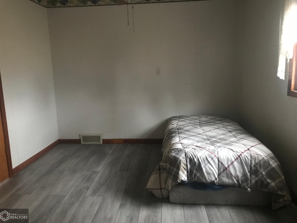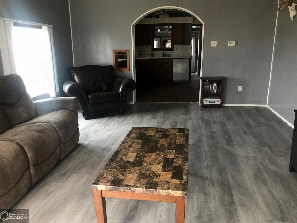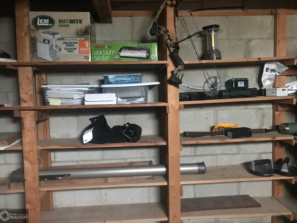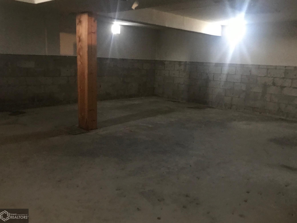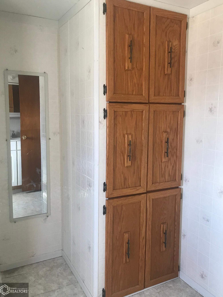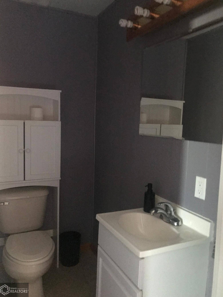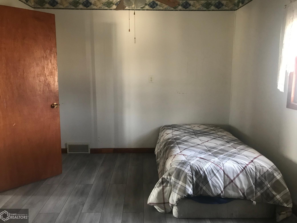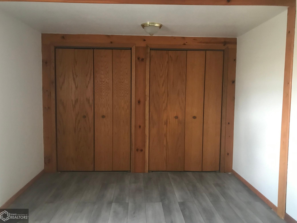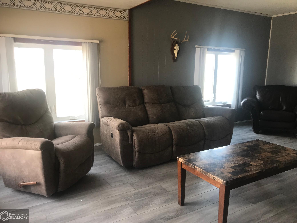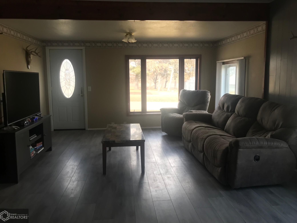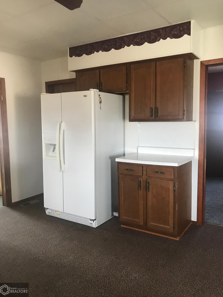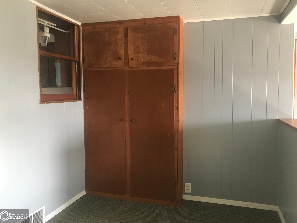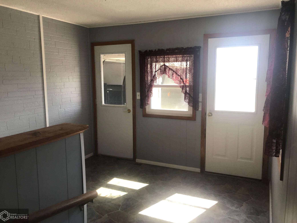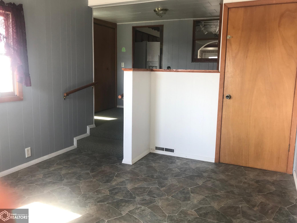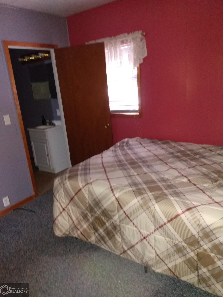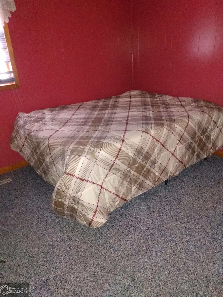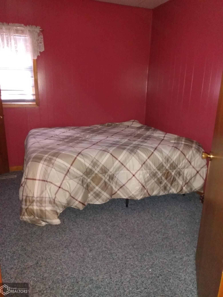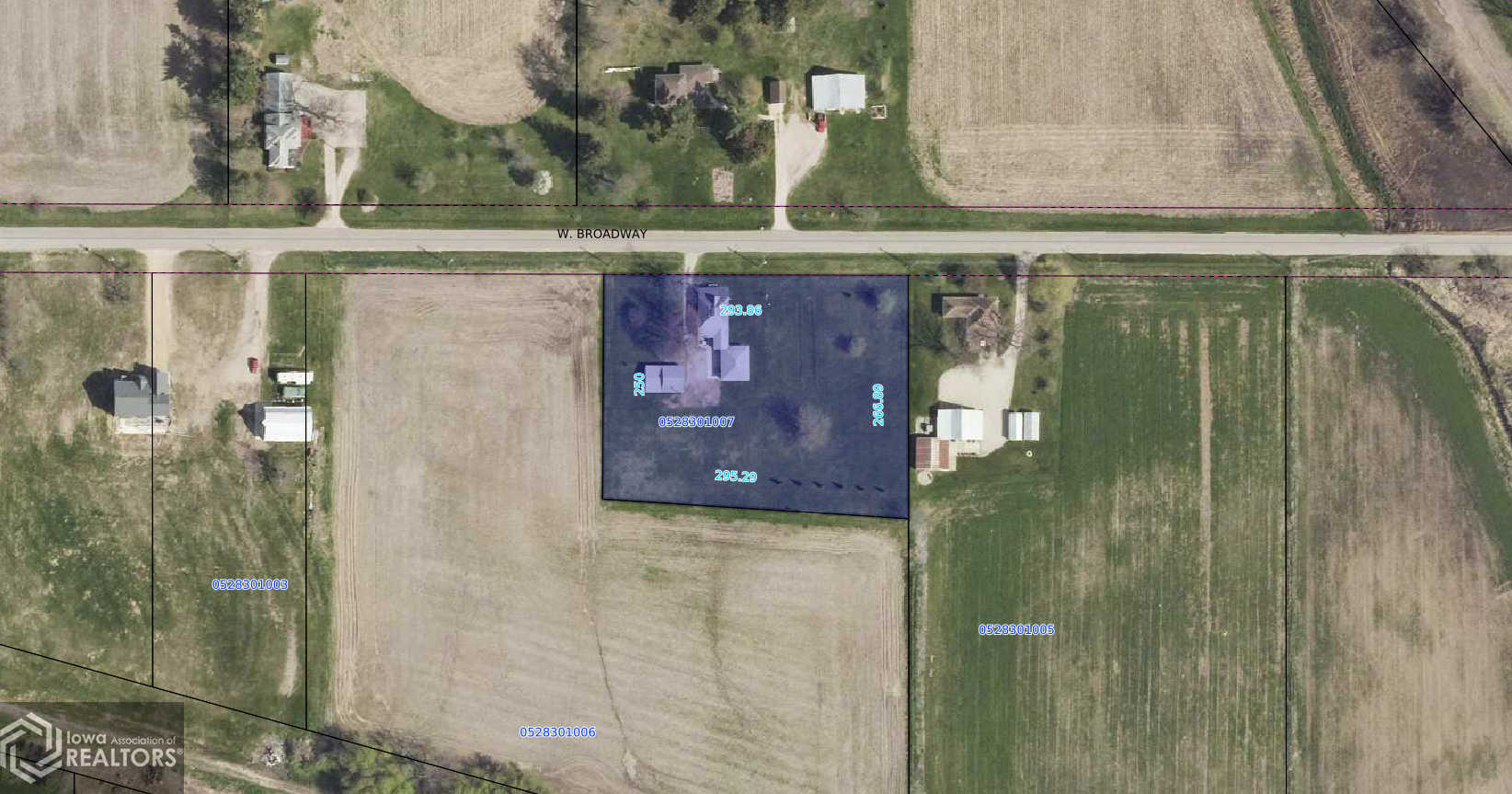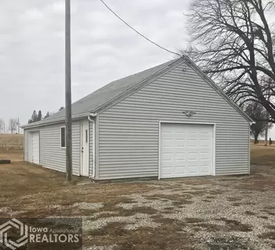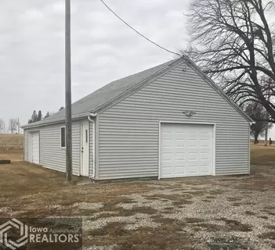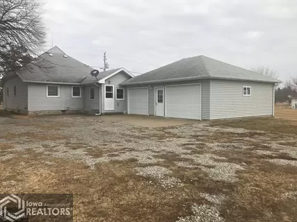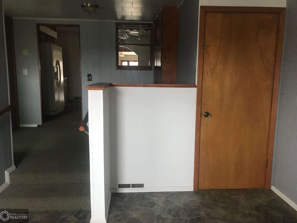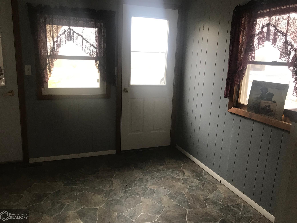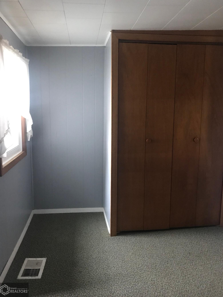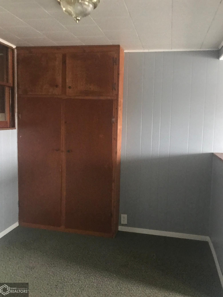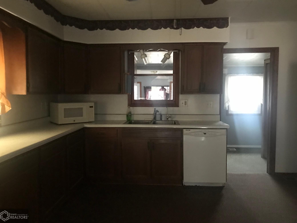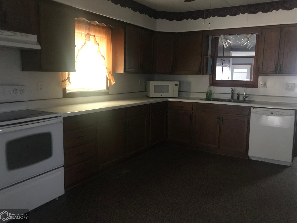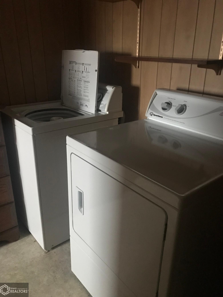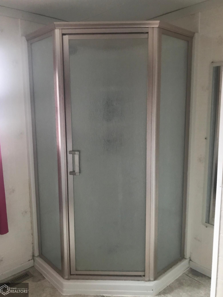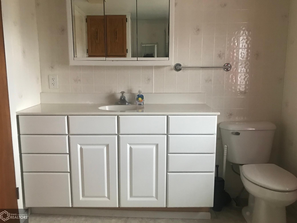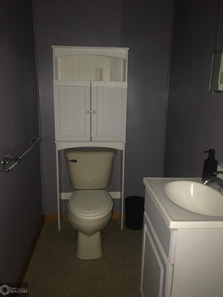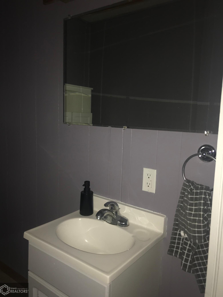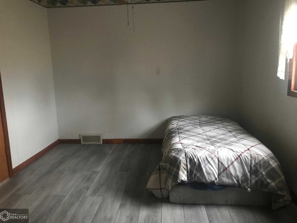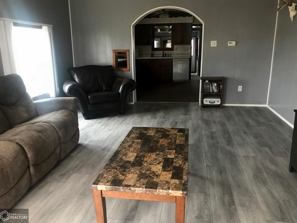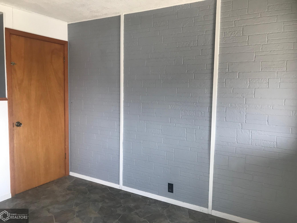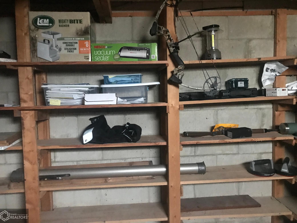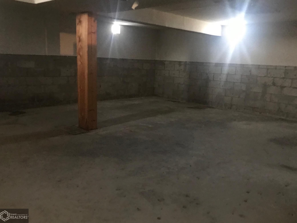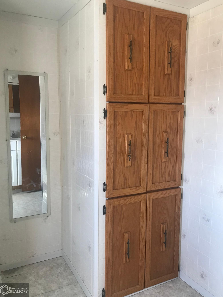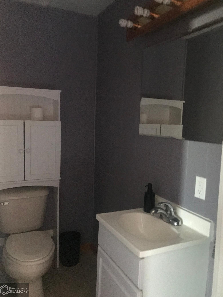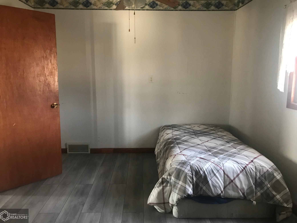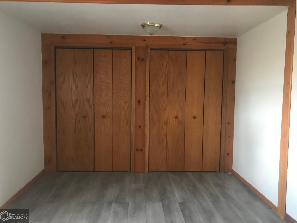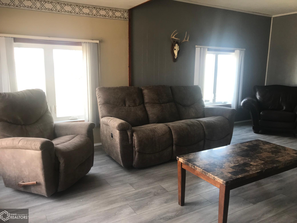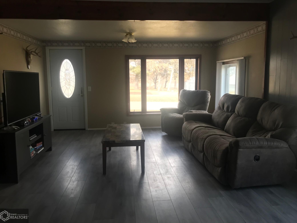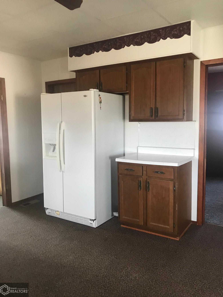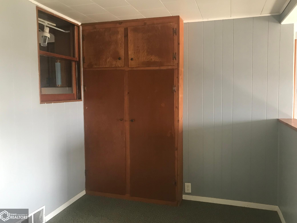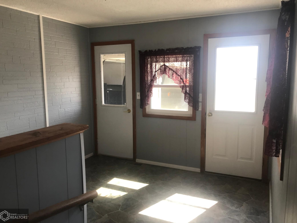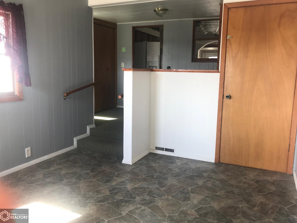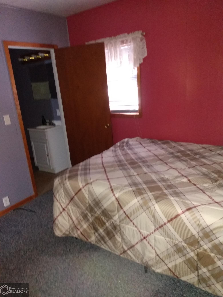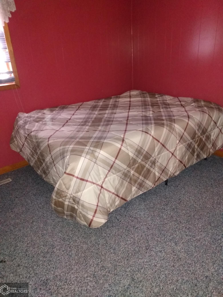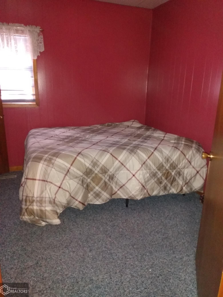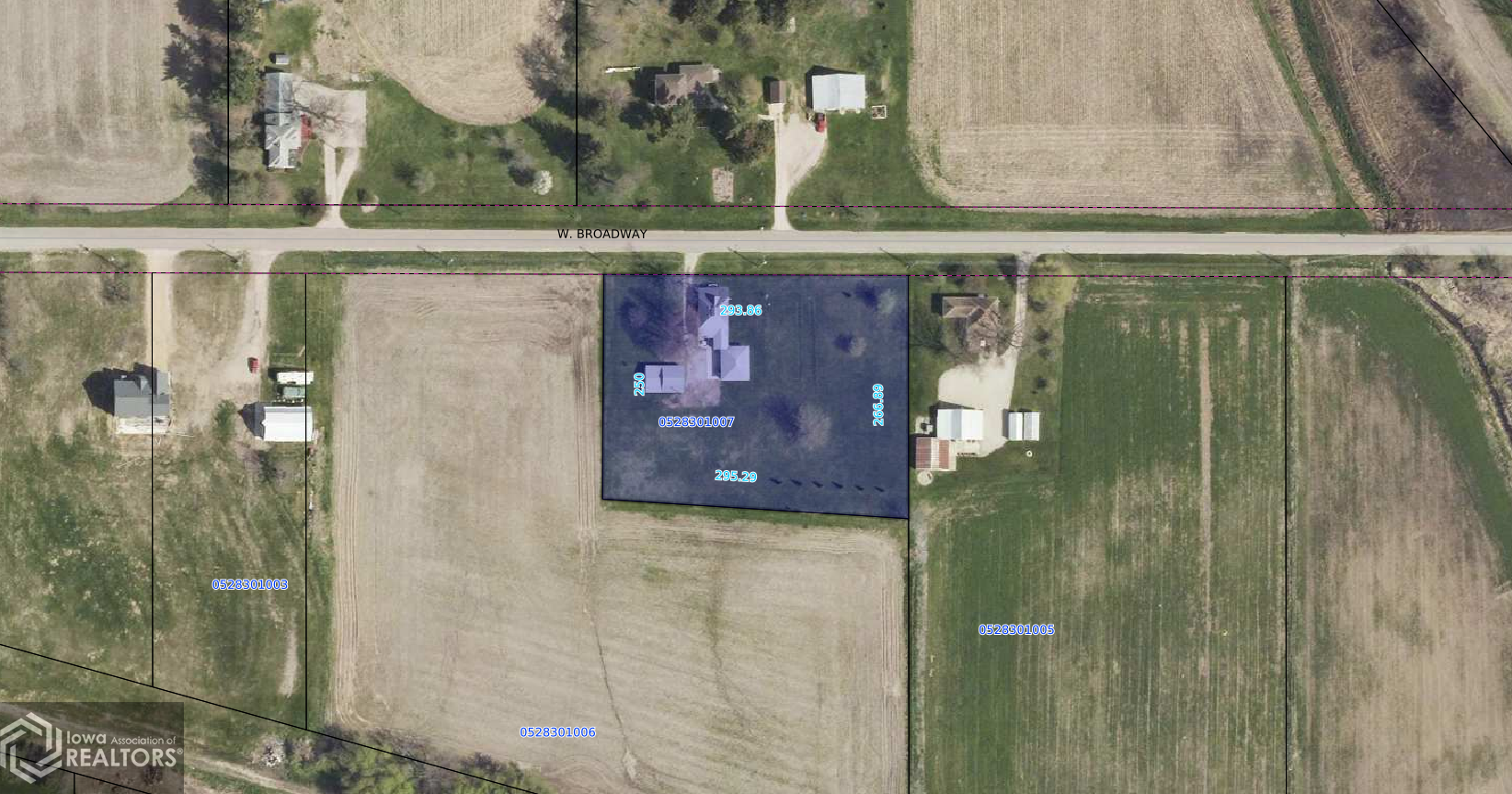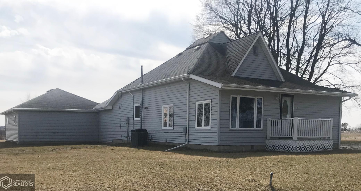1471 W. Broadway Dumont IA 50625
Price :
$125,000
MLS Listing :
#6170520
Description
Enjoy country living on a hard surface road at the edge of Dumont. This 2 bedroom, 1 ½ bath home with mudroom and entry foyer has a newer attached 24x30 garage plus an additional 18 x 30 2nd garage/shop building. The home features an open concept, main floor laundry, new laminate flooring in the living room and larger bedroom. The block wall basement has lots of storage, furnace room, fruit room and space for a large family room. The cement patio is a perfect location for your barbeque grill and outdoor activities. City water and an updated septic system complete this property that you will want to make your own.
Contact Krukow Real Estate at 641-456-3883 to schedule a showing.
Listing Details
Style :
Single Family Residence
Year Built :
1890
Phone Number :
(641) 456-3883
Stories :
1 Story
Bedrooms :
2
Baths Total :
2
Construction Status :
No
Foundation Size :
1288
Garage Stalls :
2.00
Acres :
1.52
Lot Size Dimensions :
66211
Total Finished SqFt :
0.00
Tax Information
Taxes ($) :
934
General Property Information
Legal Desc :
PCL G NW1/4 SW1/4 N OF RR 28 92 18
County :
Butler
School District Full :
2781 - Hampton-Dumont
Association Fee ($) :
0
School District Phone :
(641) 456-2175
Common Wall :
No
Rental License? :
No
Manufactured Home :
No
Zoning :
Residential-Single Family
Structure Information
| Level | Room | Dimension |
|---|---|---|
| Main | Living Room | 21x15 |
| Lower | Family Room | 25x20 |
| Main | Kitchen | 14x15 |
| Main | Bedroom 1 | 11x16 |
| Main | Bedroom 2 | 10x11 |
| Main | Breezeway | 10x11 |
| Main | Foyer | 12x8 |
| Lower | Storage Room | 12x8 |
Common Information
Heating :
Forced Air
Fuel :
Natural Gas
Air Conditioning :
Central
Water :
City Water/Connected
Sewer :
Septic Sys. Compliant-Yes
Parking Characteristics :
Attached Garage
Appliances :
Dishwasher,Dryer,Microwave,Range,Refrigerator,Washer
Basement :
Full
Roof :
Asphalt Shingles



