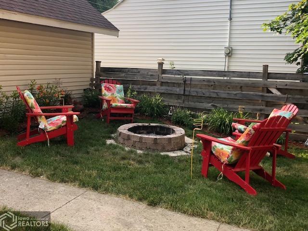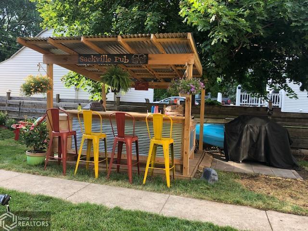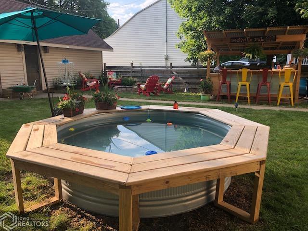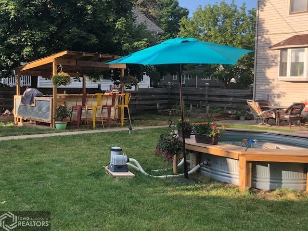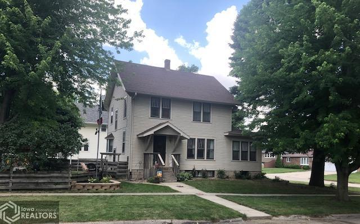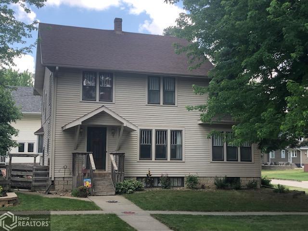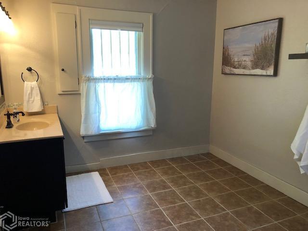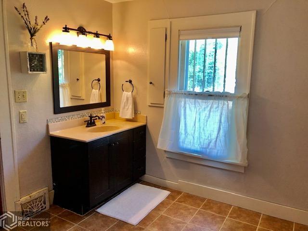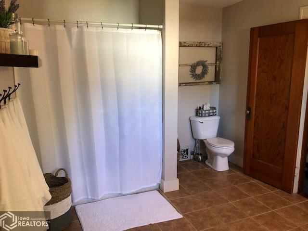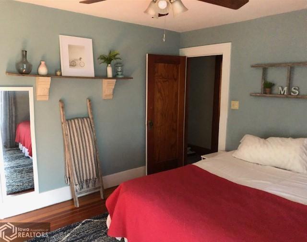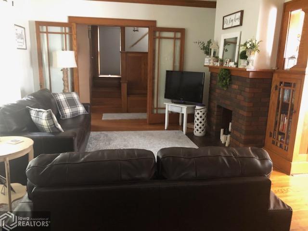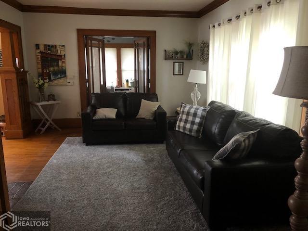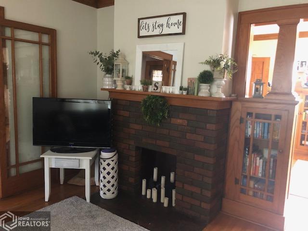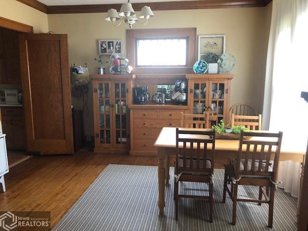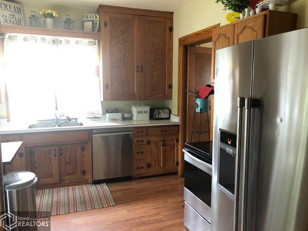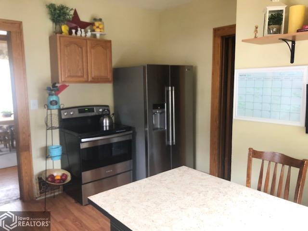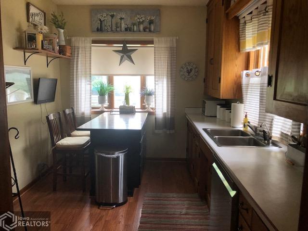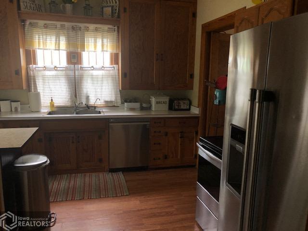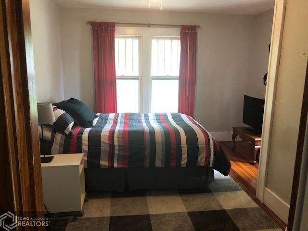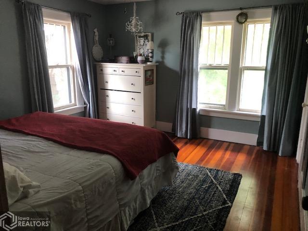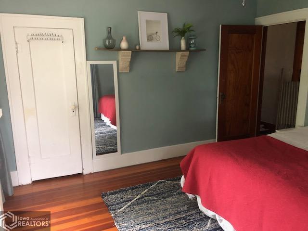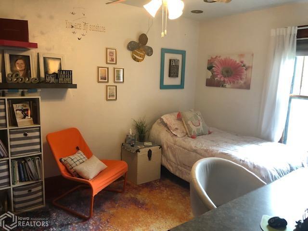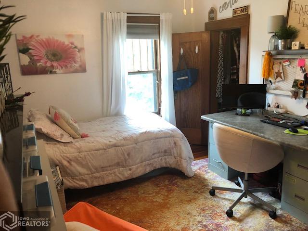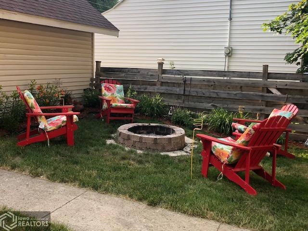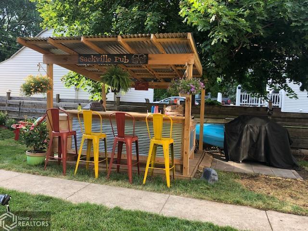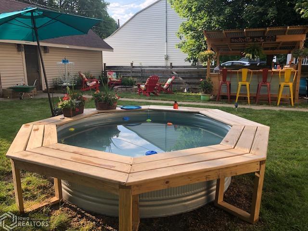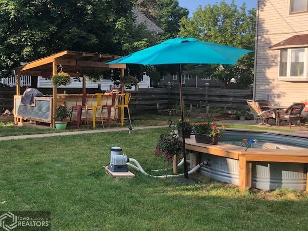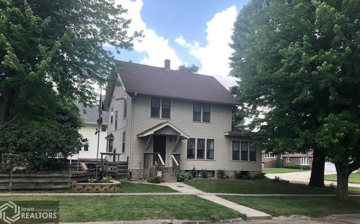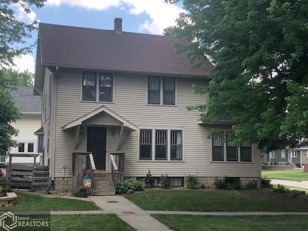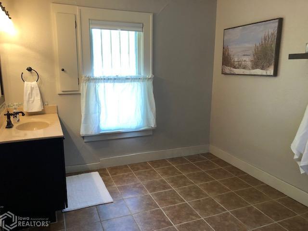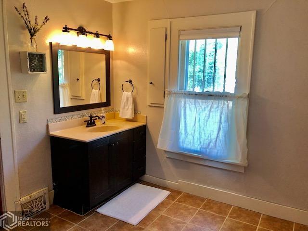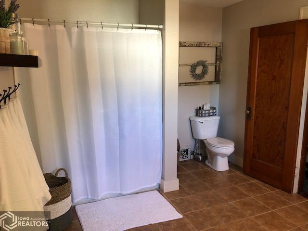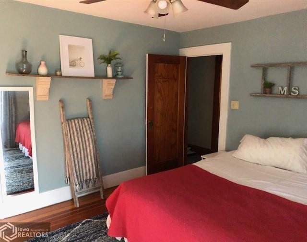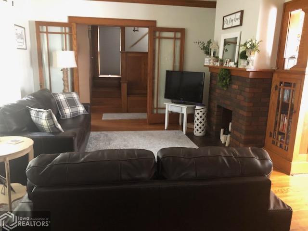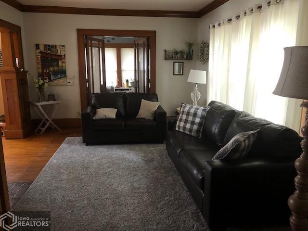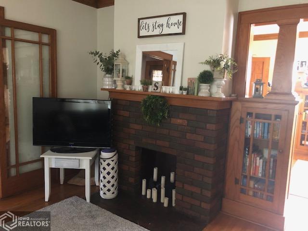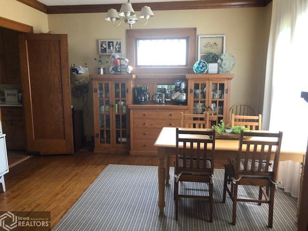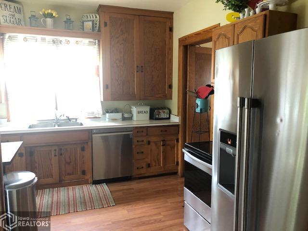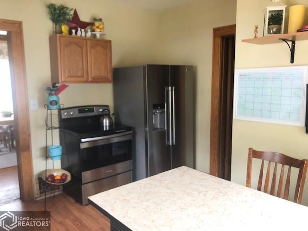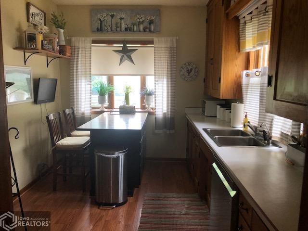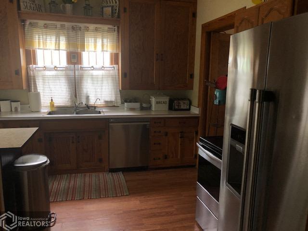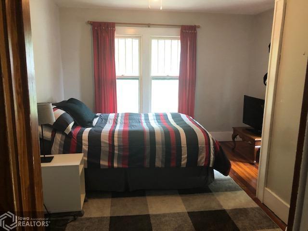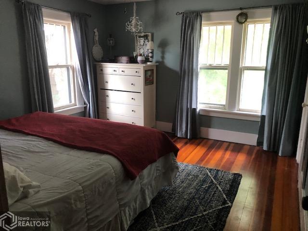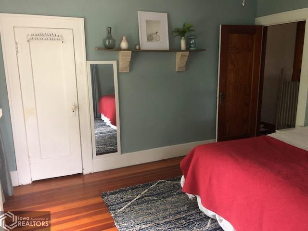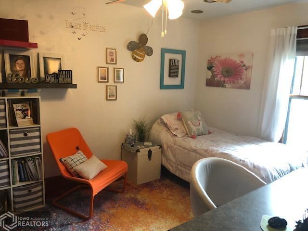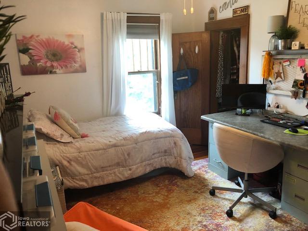618 1st Ave SE Hampton IA 50441
Price :
$124900
MLS Listing :
#6005625
Description
Vintage charm with modern updates. This 3 bedroom, 2 bath home features original woodwork, hardwood floors and a built in cabinet in the dining room. The living room has lots of light and a decorative fireplace that could have a log insert installed. The bonus room off the living room would make a perfect office, computer room or playroom. The kitchen is equipped with a dishwasher, stove and refrigerator. The included washer and dryer are in the lower level laundry room along with lots of storage. The fenced yard has an outdoor bar, fire pit, and stock tank pool with filter. The paved alley to the west of the property is an extra bonus. Contact Krukow Real Estate to schedule a showing.Map not available
Listing Details
Style :
Single Family Residence
Year Built :
1920
Phone Number :
(641) 456-3883
Stories :
2 Stories
Bedrooms :
3
Baths Total :
2
Construction Status :
No
Foundation Size :
914
Garage Stalls :
1.00
Acres :
0.19
Lot Size Dimensions :
66x124
Total Finished SqFt :
0.00
Tax Information
Taxes ($) :
1,946
General Property Information
Legal Desc :
BEEDS LOT 4 BLK 7
County :
Franklin
School District Full :
2781 - Hampton-Dumont
Association Fee ($) :
0
School District Phone :
641-456-2175
Common Wall :
No
Rental License? :
No
Manufactured Home :
No
Zoning :
Residential-Single Family
Structure Information
| Level | Room | Dimension |
|---|---|---|
| Main | Living Room | 13x17 |
| Main | Dining Room | 13x13 |
| Main | Kitchen | 13x13 |
| Main | Bedroom 1 | 13x12 |
| Main | Bedroom 2 | 12x13 |
| Main | Bedroom 3 | 10x13 |
| Main | Sun Room | 10x13 |
| Main | Bonus Room | 12x12 |
Common Information
Heating :
Forced Air
Fuel :
Natural Gas
Air Conditioning :
Central
Water :
City Water/Connected
Sewer :
City Sewer/Connected
Parking Characteristics :
Detached Garage
Fireplaces :
1
Appliances :
Dishwasher,Dryer,Microwave,Range,Refrigerator,Washer
Basement :
Full
Roof :
Asphalt Shingles



