12 7th St NE Hampton IA 50441
Description
Country style home with the convenience of in town living. This large 2 story home has 4 bedrooms upstairs along with a full bath. It has new sheet rock and new replacement windows in the bedrooms. Electrical and plumbing have been updated per sellers disclosure. New furnace and electric water heater installed this year. Enter by the front door to a large living room. Walk through the formal dining room with built-in storage to the kitchen with new stainless-steel appliances and eating area for a cozy breakfast or coffee/tea break. A half bath down the hall from the eating area completes the main floor. Walk out the back door to the detached two stall garage. The backyard is fenced with a large cement patio for your outdoor enjoyment. Updated landscaping completes the renovations on this home.
Map not available
| Level | Room | Dimension |
|---|---|---|
| Main | Kitchen | 11x23 |
| Main | Living Room | 15x23 |
| Main | Dining Room | 11x15 |
| Main | Bath | 5x5 |
| Upper | Bedroom | 10x12 |
| Upper | Bedroom | 12x13 |
| Upper | Bedroom | 12x13 |
| Upper | Bedroom | 15x10 |
| Upper | Bath | 12x6 |
| Lower | Unfinished | Full |



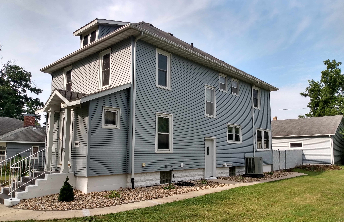
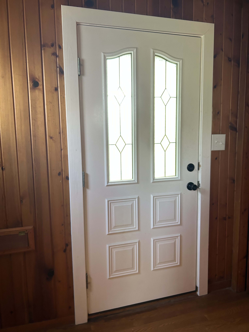
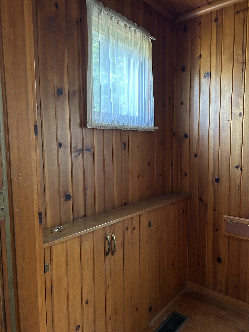
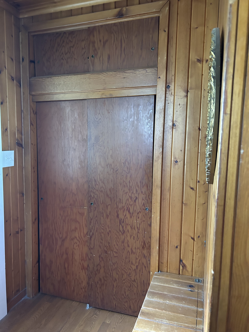
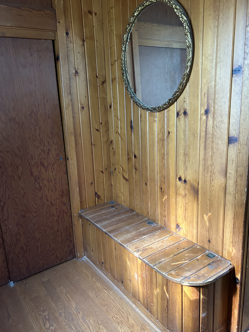
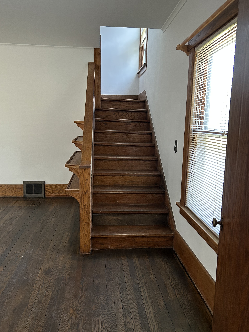
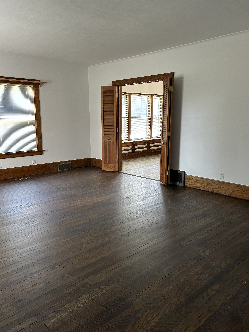
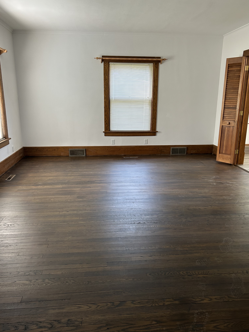
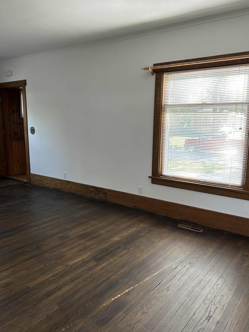
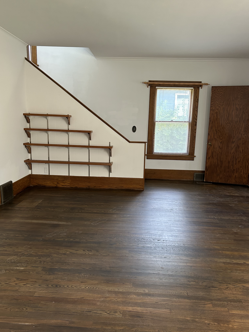
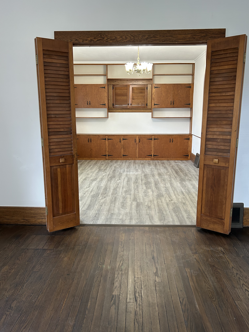
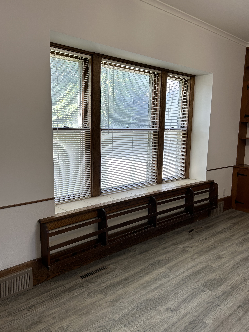
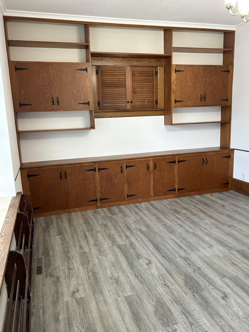
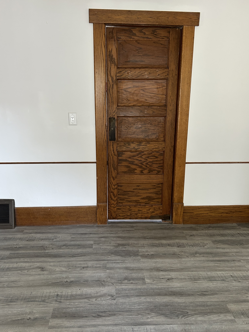
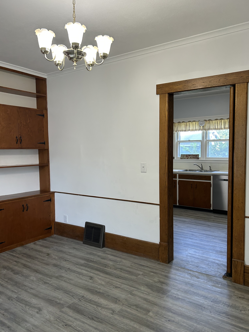
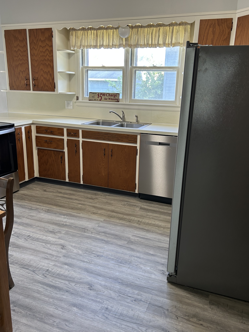
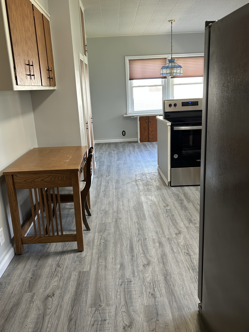
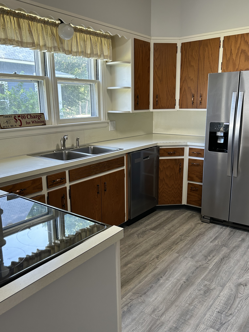
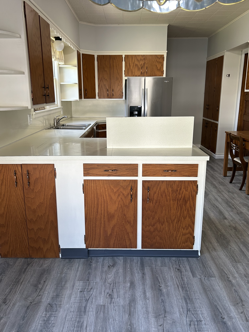
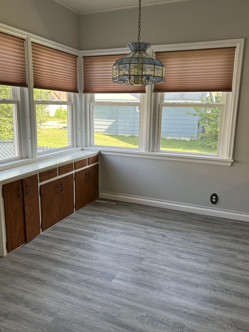
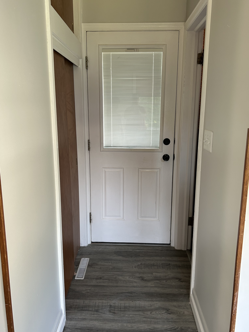
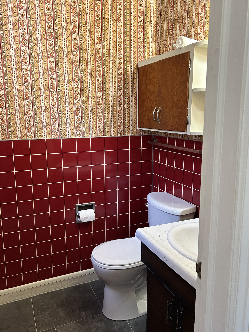
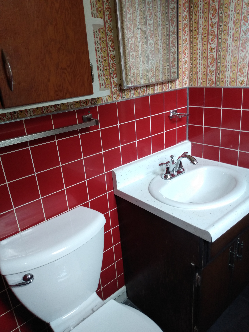
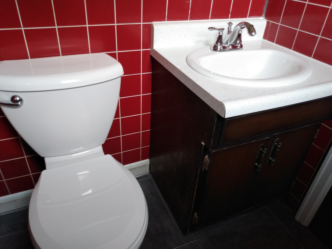
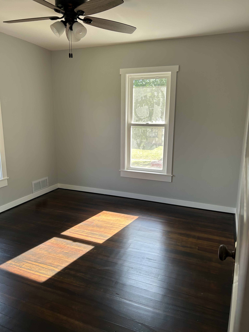
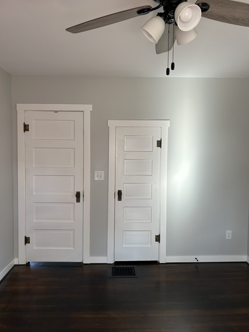
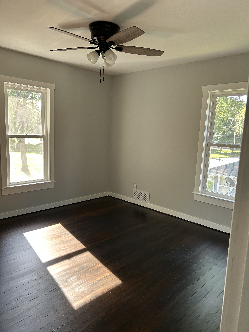
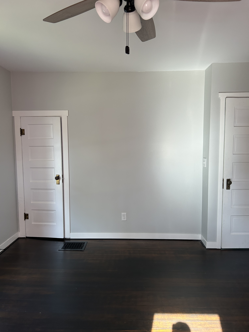
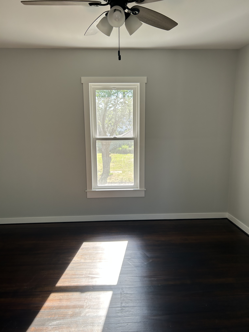
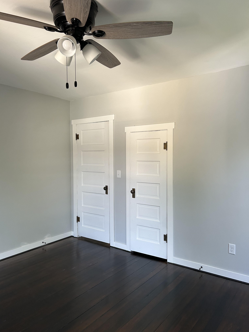
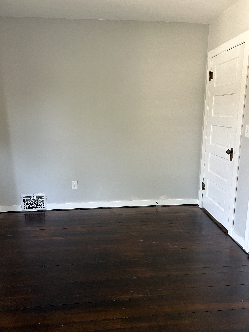
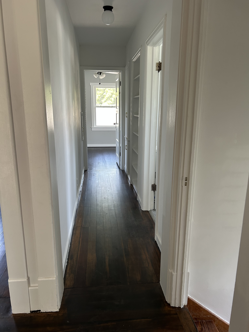
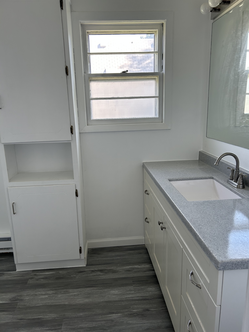
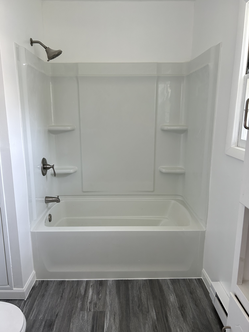
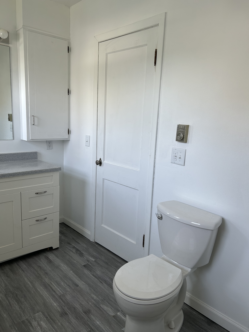
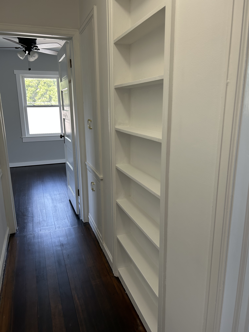
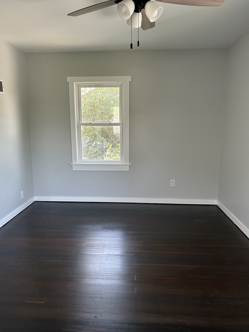
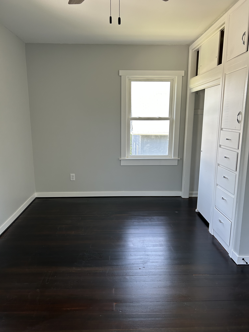
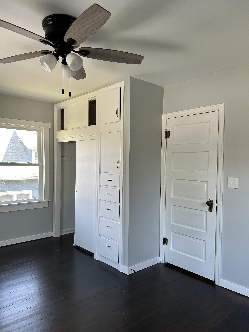
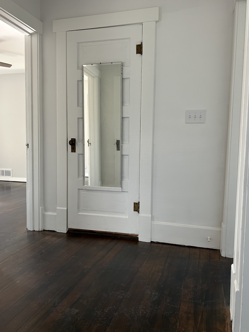
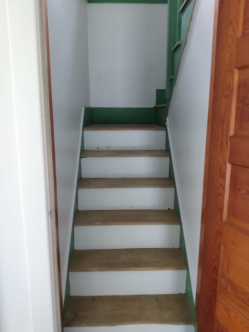
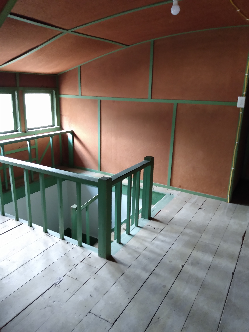
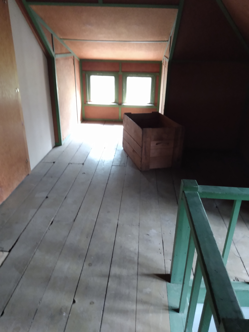
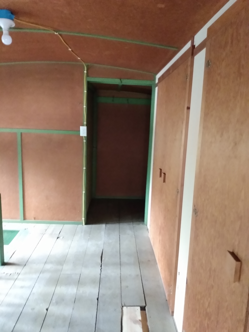
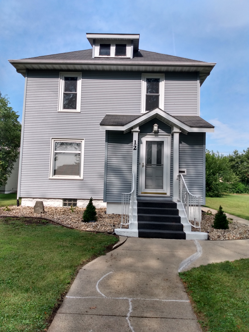
.jpg)