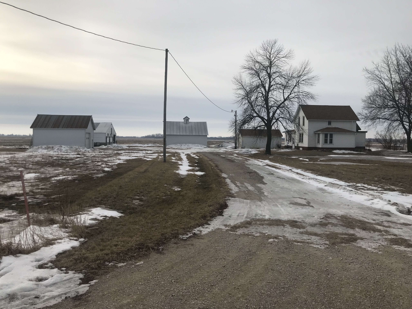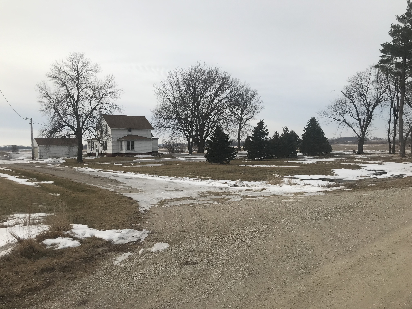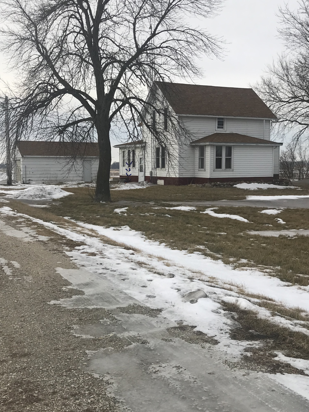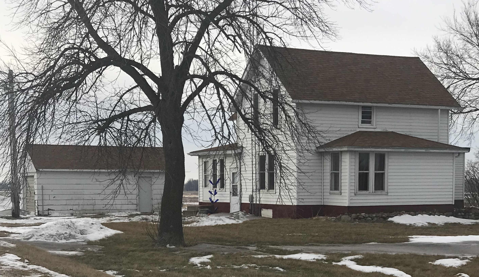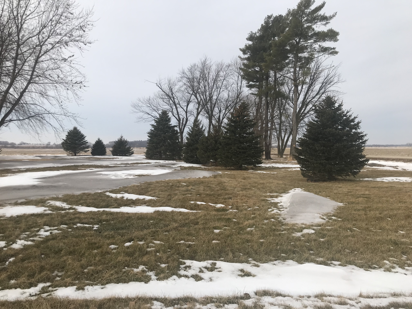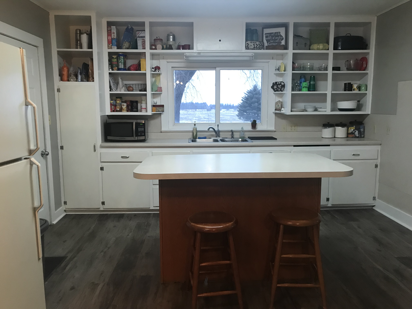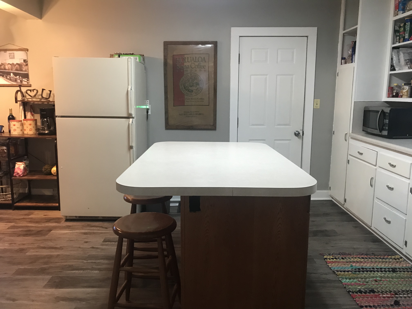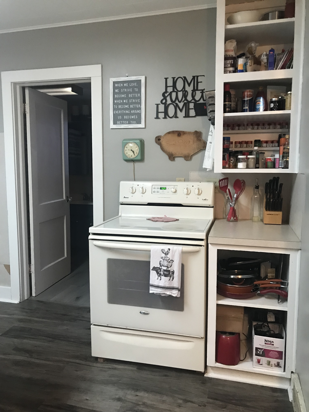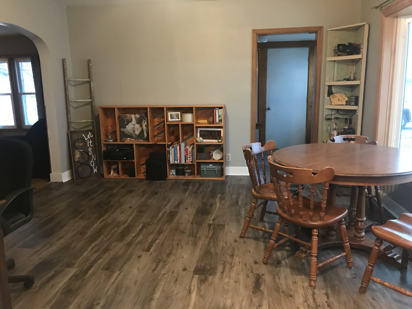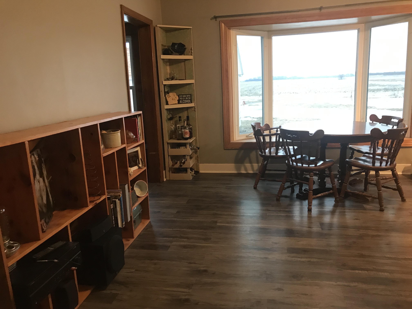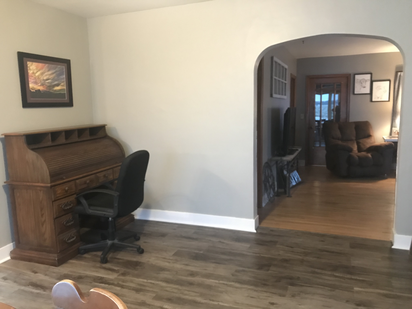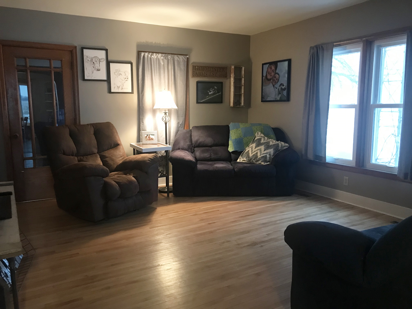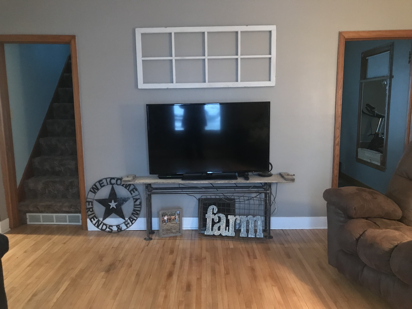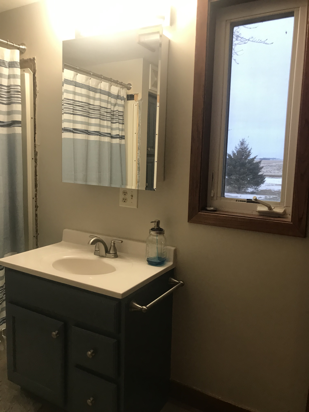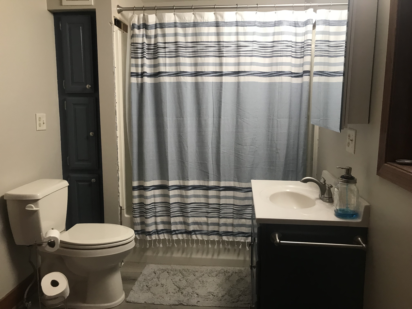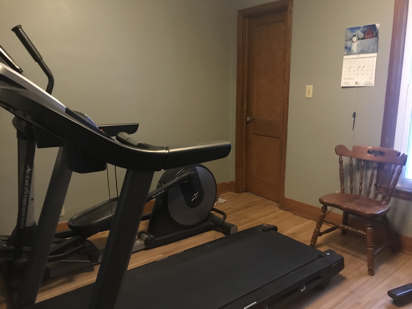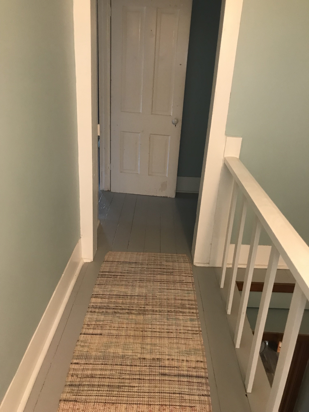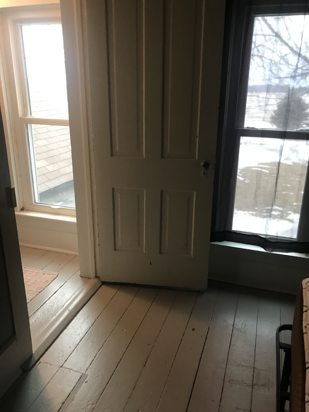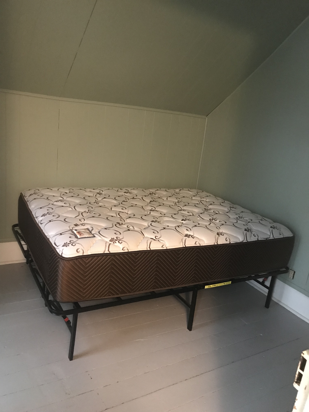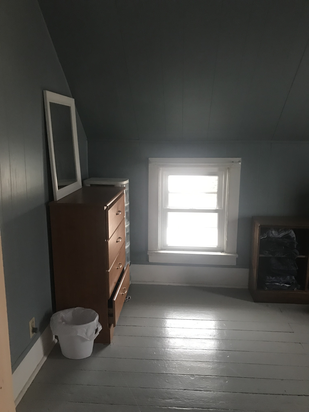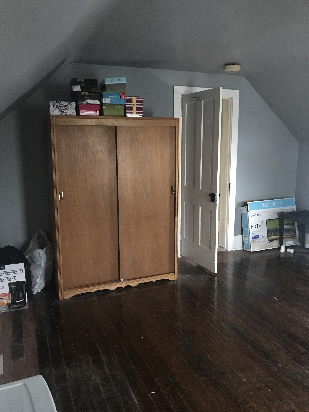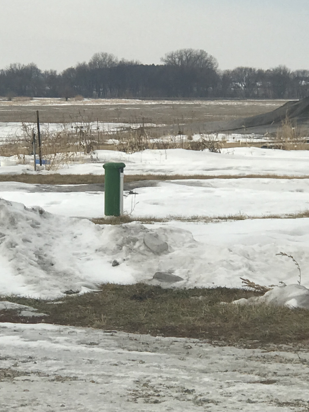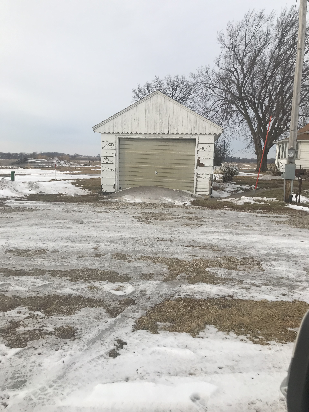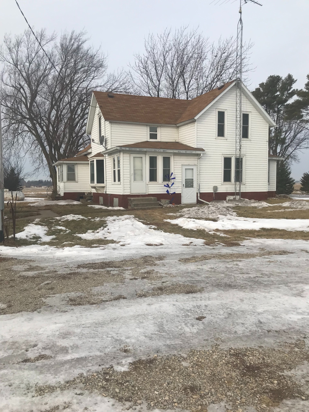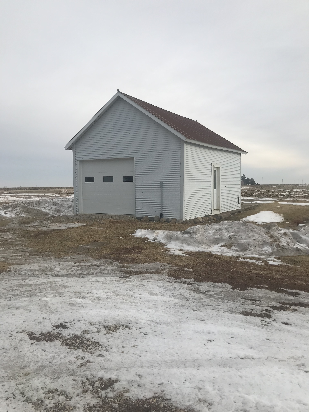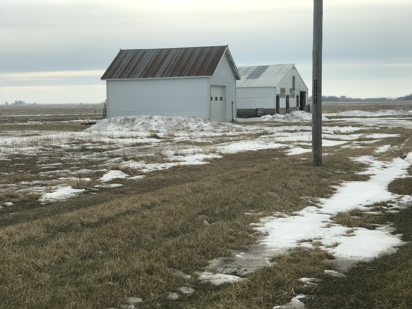10546 130TH St Aredale IA 50605
Description
This charming, old farmhouse has many high dollar updates! Inside the house are original, refinished hardwood floors in the living room and exercise room. New laminate flooring in the entry, dining room, kitchen and bathroom. Several replacement windows have been installed. A new well (2021) and new septic system (2019). All buildings except the detached single car garage are metal clad. The building east of the house has a new cement floor, insulation, electrical (breakers), overhead door and walk in door. The expensive items have already been completed! Included items: stove, refrigerator, microwave, washer, dryer, owned water softener and owned LP gas tank. Just move-in and add your finishing touches. With approximately 4.31 acres you will be able to make this property everything that you want it to be! Contact Krukow Real Estate at 641-456-3883 to schedule a showing.
| Level | Room | Dimension |
|---|---|---|
| Main Level | Living Room | 15x13 |
| Main Level | Kitchen | 14x13 |
| Main Level | Dining Room | 13x14 |
| Main Level | Bath | 7x10 |
| Main Level | Bedroom/Office | 9x12 |
| Upper Level | Bedroom | 15x14 |
| Upper Level | Bedroom | 13x14 |
| Basement | Unfinished | Full |



