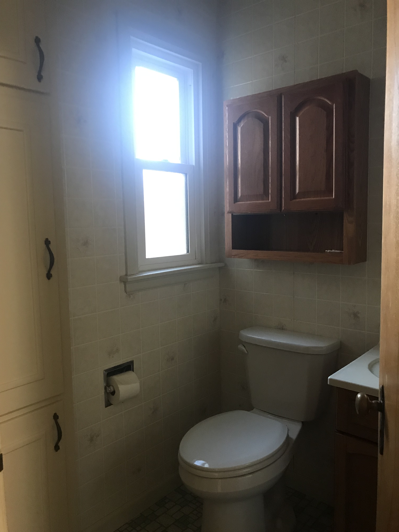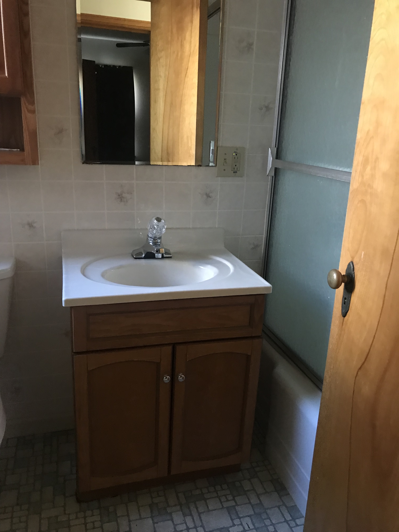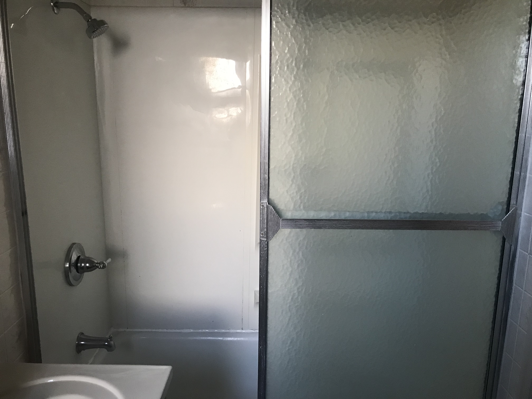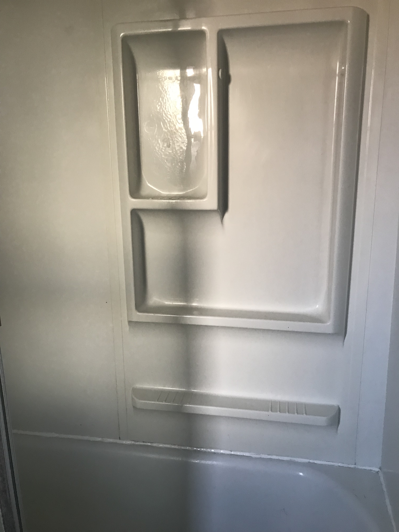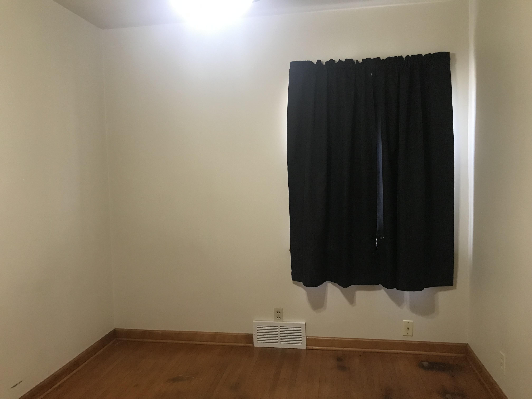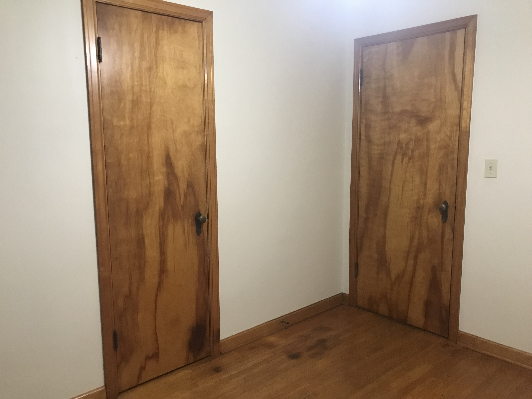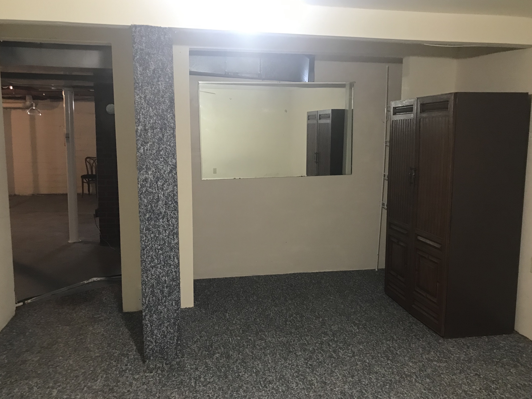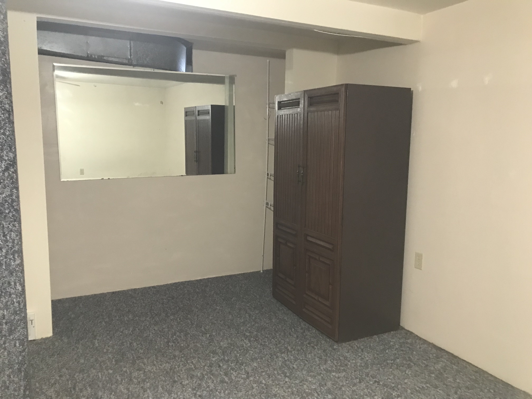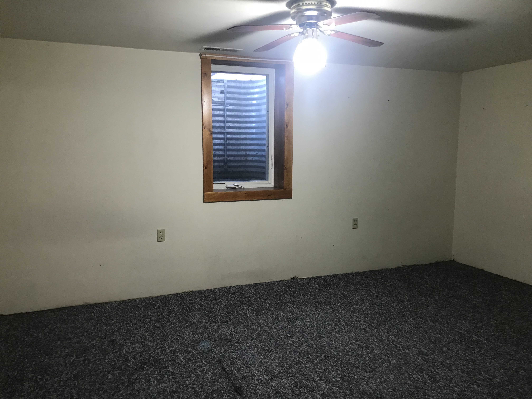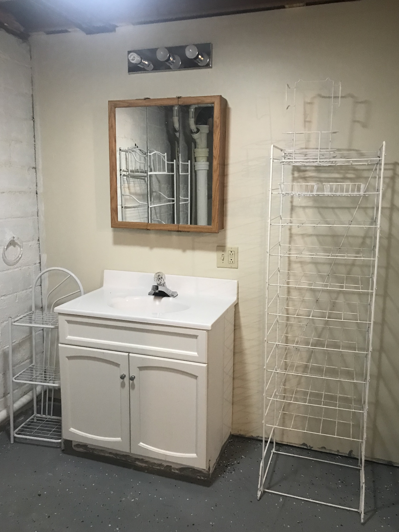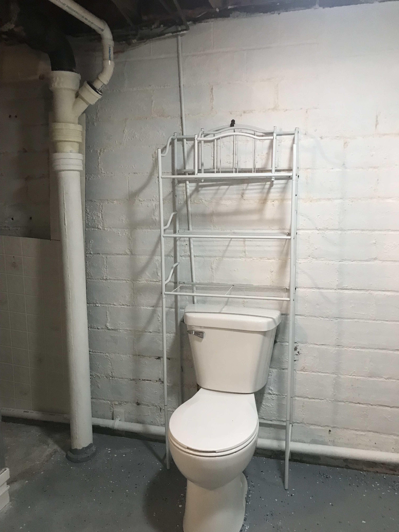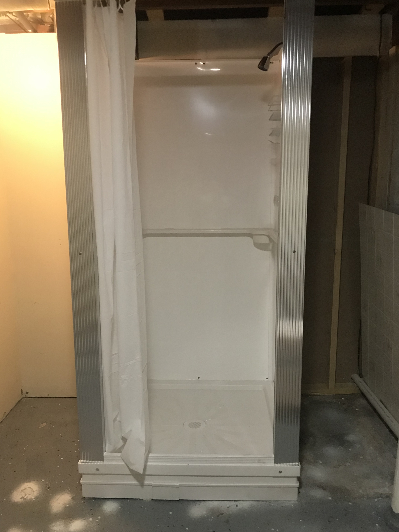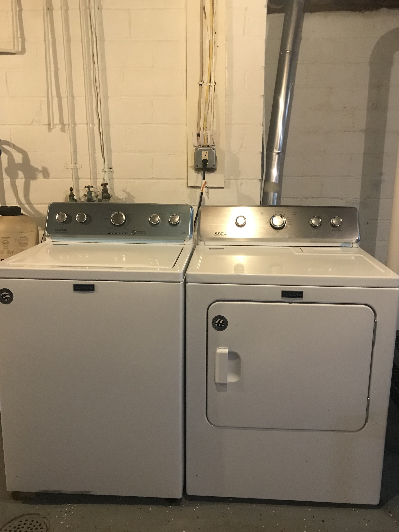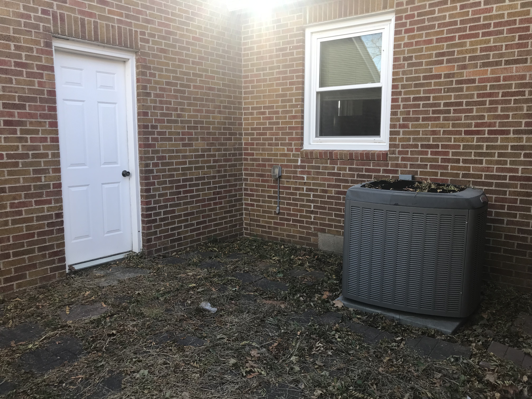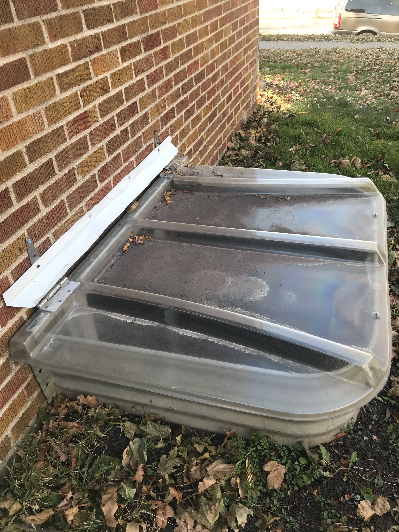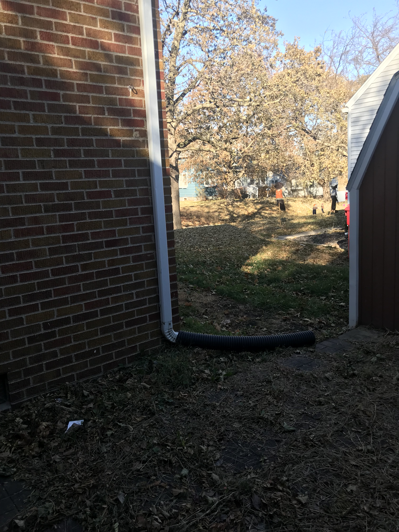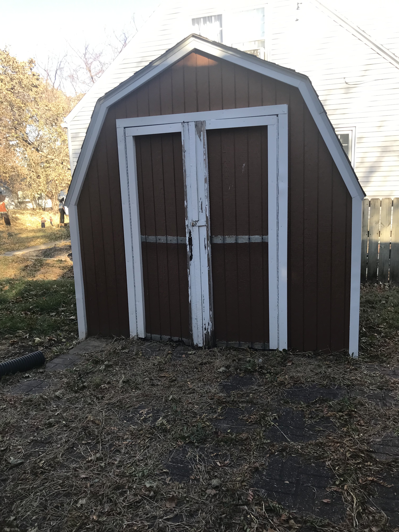21 3rd Avenue NW Hampton IA 50441
Price :
$104,900
MLS Listing :
#6303903
Description
This house sits on a corner lot within walking distance to downtown. It is much roomier than it looks! It has a living room, kitchen, family bath and three bedrooms on the main level. The basement has a fourth bedroom with an egress window, ¾ bath, a large space that can be used as a family room and the laundry area. Included items are stove, refrigerator, washer, dryer and all window coverings. Perfect private residence or rental property.
Note: This property was previously used as a rental and has been inspected by the city of Hampton.
Listing Details
Style :
Single Family Residence
Year Built :
1949
Phone Number :
(641) 456-3883
Stories :
1
Bedrooms :
4
Baths Total :
2
Construction Status :
Previously owned
Garage Stalls :
1
Lot Size Dimensions :
62x80
Total Finished SqFt :
1193 Main Floor
Tax Information
Taxes ($) :
General Property Information
Legal Desc :
HAMPTON, W 1/2 LOT 5 & S 14' OF W 1/2 LOT 6 BLK 1
(Note: Not to be used on legal documents)
County :
Franklin
School District Full :
Hampton-Dumont
School District Phone :
(641) 456-4893
Structure Information
| Level | Room | Dimension |
|---|---|---|
| Main | Kitchen | 10x12 |
| Main | Living Rm & DinArea | 21x15 |
| Main | Bathroom | 5x8 |
| Main | Bedroom | 11x17 |
| Main | Bedroom | 11x9 |
| Main | Bedroom | 11x11 |
| Lower | Bedroom w/egress window | - |
| Lower | Laundry w/Fam Room | - |
Common Information
Heating :
FHA
Fuel :
Gas - Lennox
Air Conditioning :
Central
Water :
City
Sewer :
City
Parking Characteristics :
1 car detached
Appliances :
Stove, Refrigerator, Washer & Dryer, All Window Coverings
Basement :
Partially finished
Roof :
Asphalt



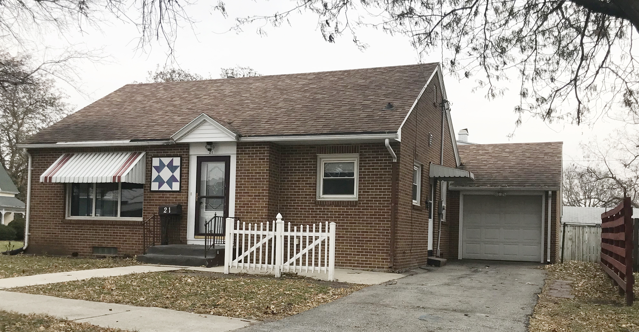
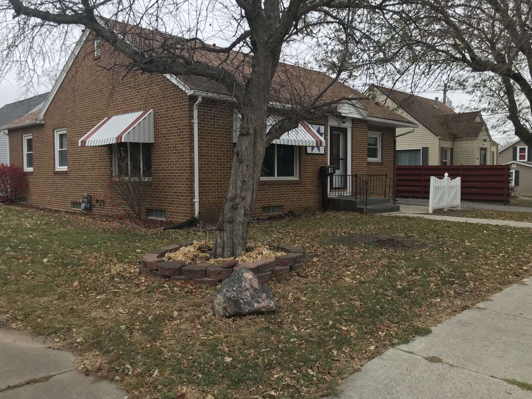
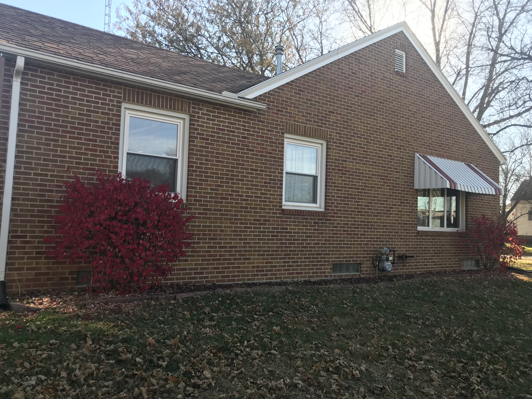
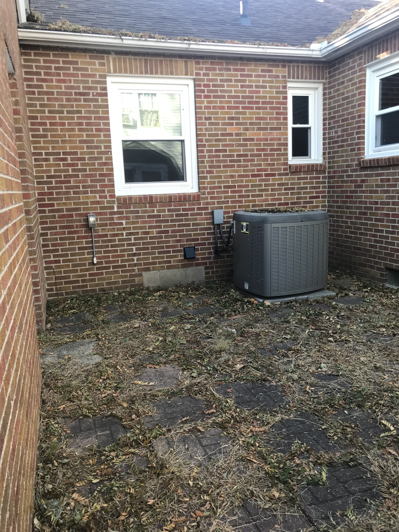
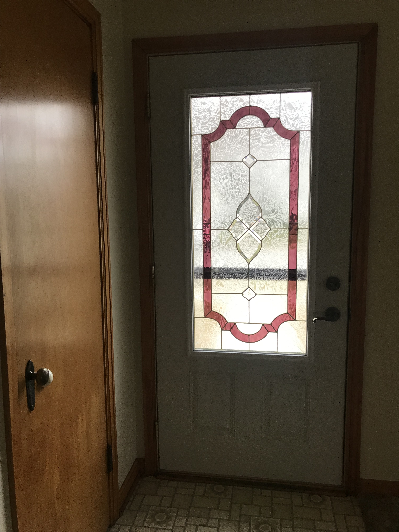
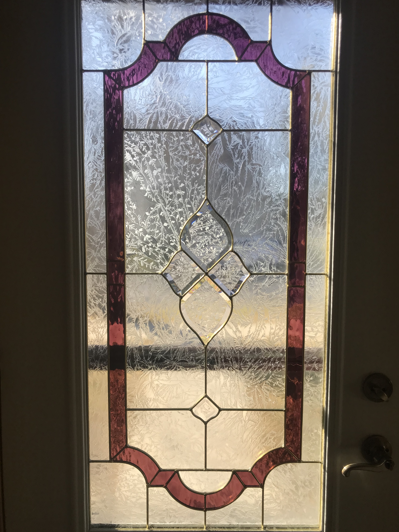
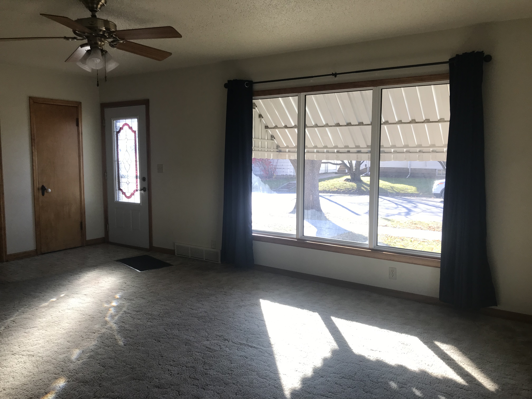
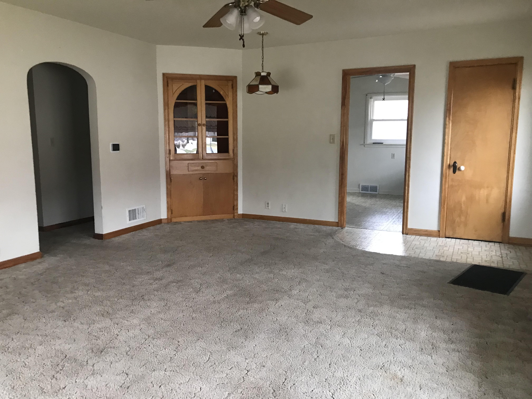
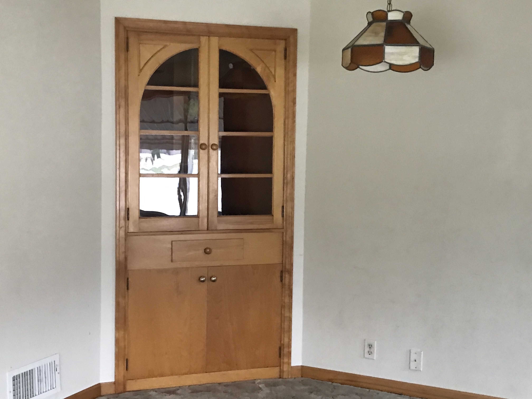
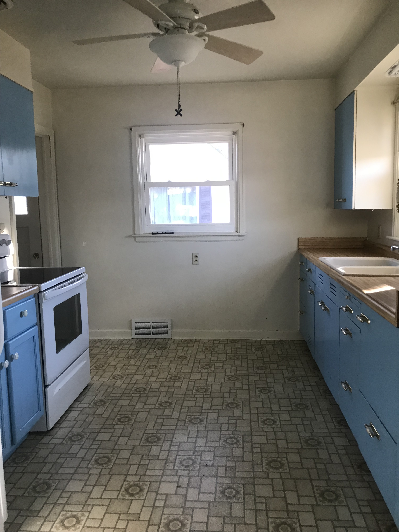
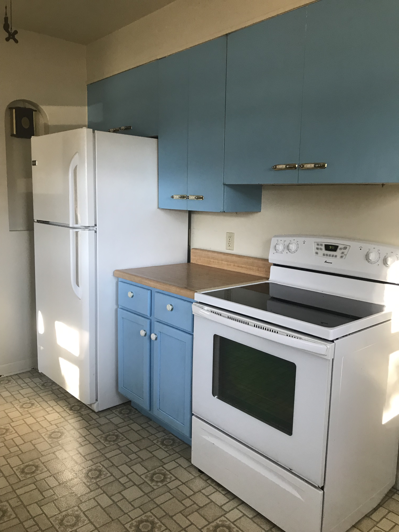
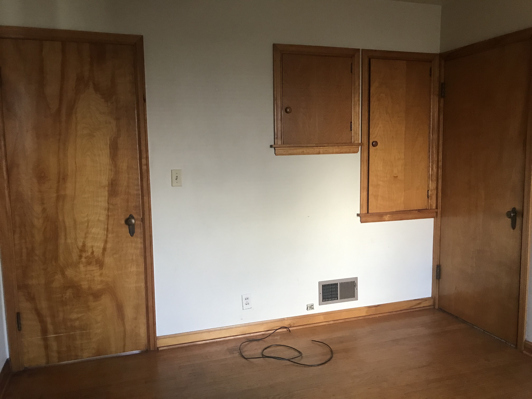
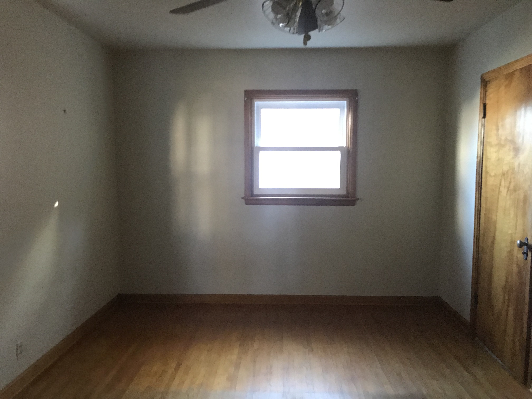
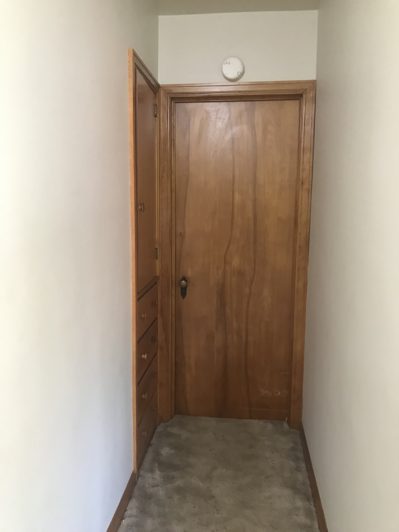
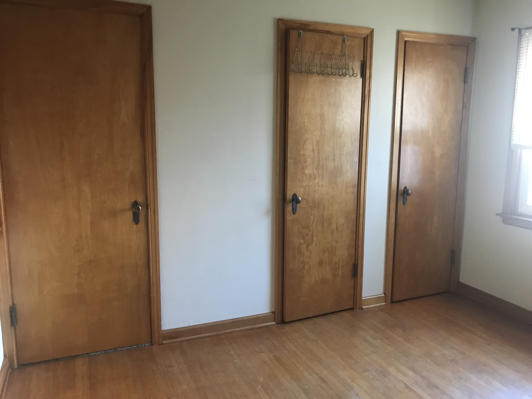
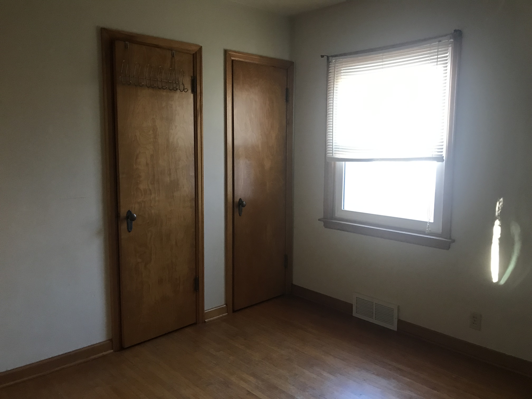
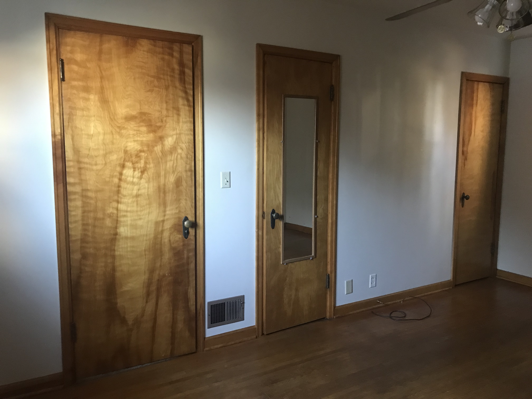
.jpg)
