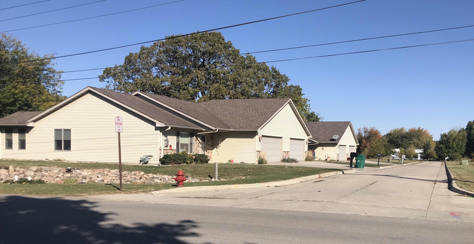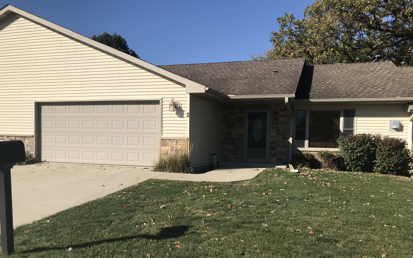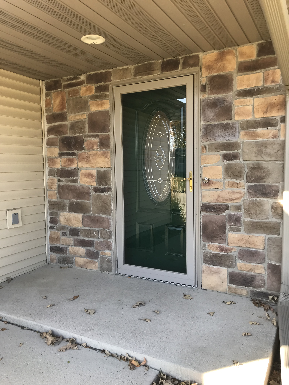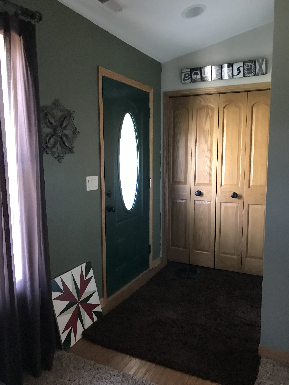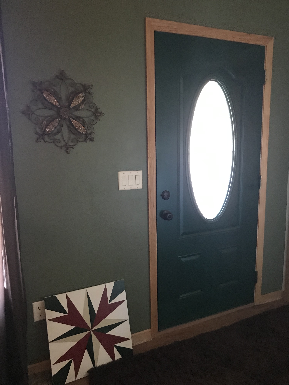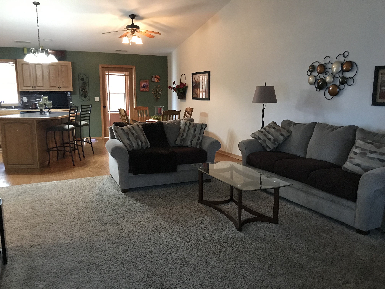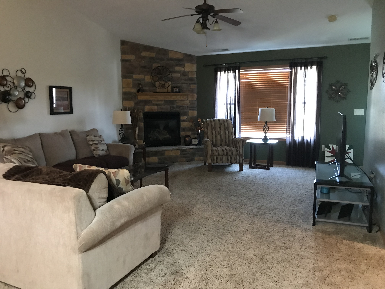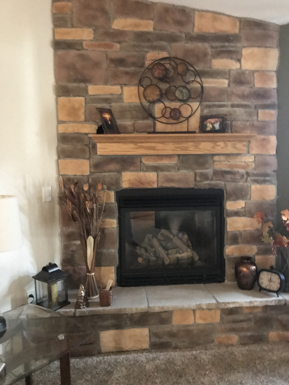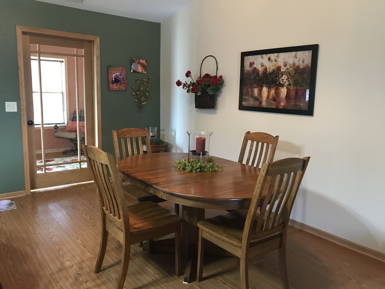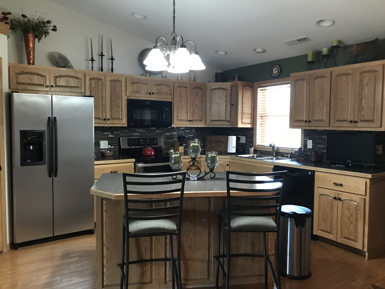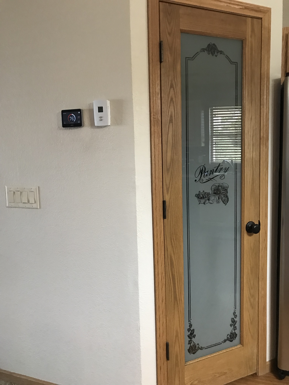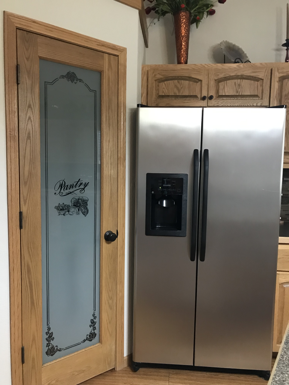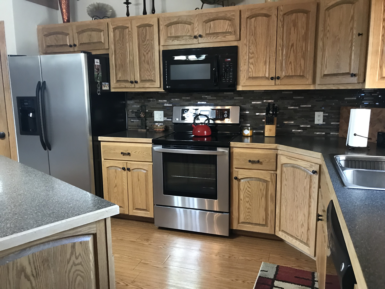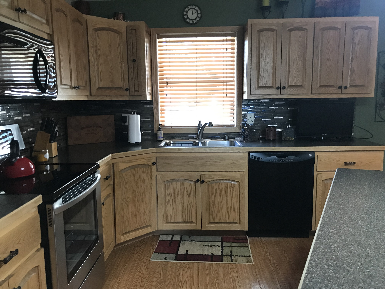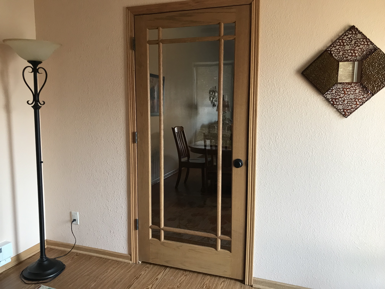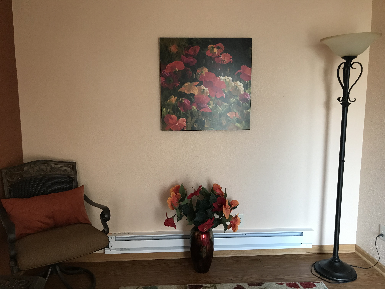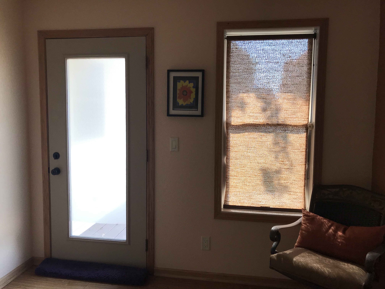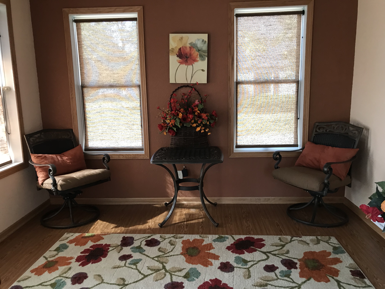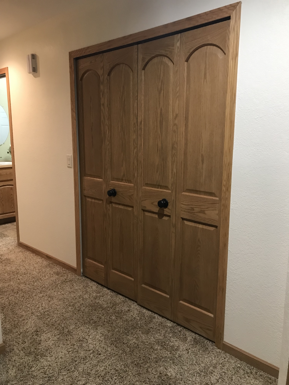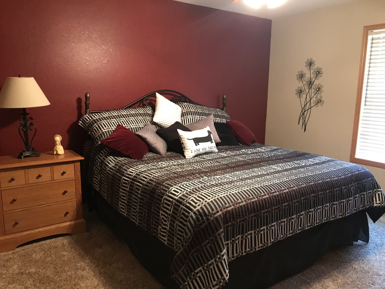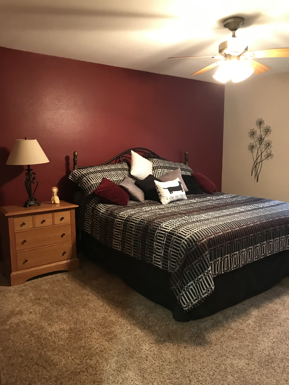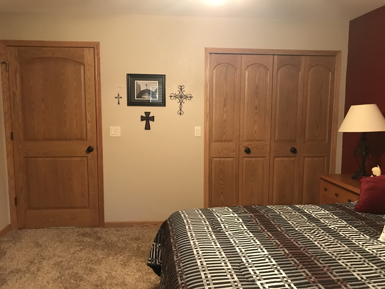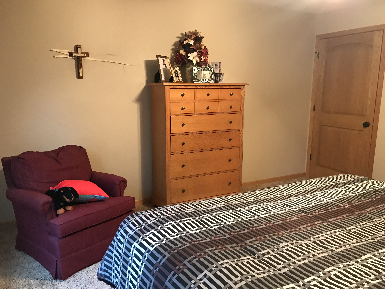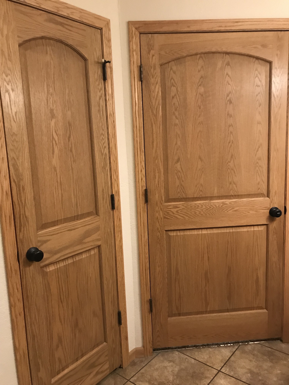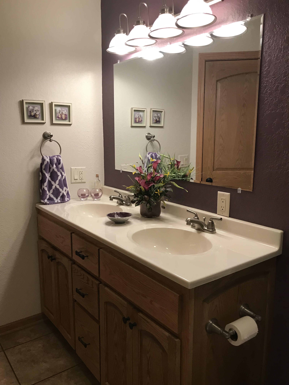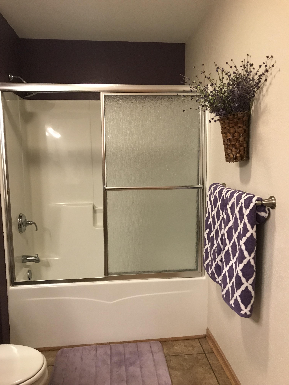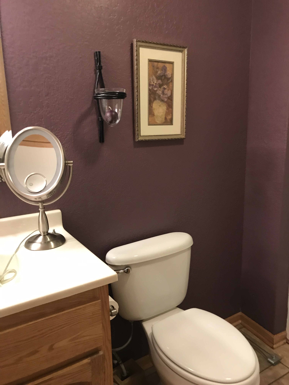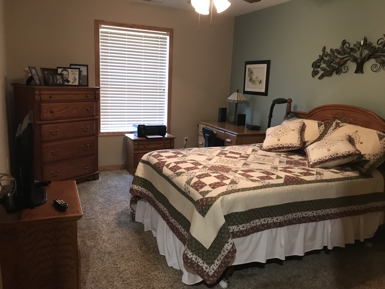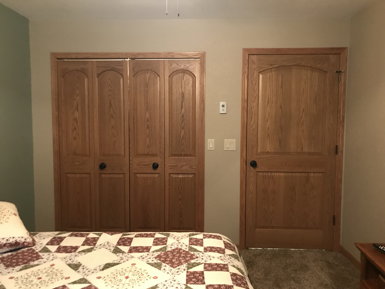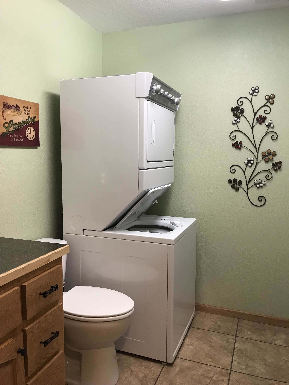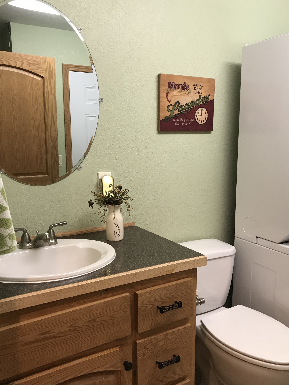2 Armory Lane Hampton IA 50441
Price :
$169,900
MLS Listing :
#6303318
Description
If you have been thinking about sizing down you will definitely want to see this tastefully decorated Condominium. It is truly a “must see” to be appreciated. It features 2 bedrooms, 1 ½ baths, (laundry in the ½ bath), an eat-in-kitchen with room for a large table, bar stools up to the island, a living room with a gas fireplace, sunroom and a 10’x10’ vinyl deck. In -floor heat, custom cabinetry and a 2-car attached garage complete this very desirable property.
Contact Krukow Real Estate at 641-456-3883 to schedule a showing.
Listing Details
Style :
Single Family Residence
Year Built :
2007
Phone Number :
(641) 456-3883
Stories :
1
Bedrooms :
2
Baths Total :
1 1/2
Construction Status :
Previously Owned
Foundation Size :
1430
Garage Stalls :
2
Total Finished SqFt :
1430
Tax Information
Taxes ($) :
2,940
General Property Information
Assoc Mgmt Co. Name :
Armory Lane Townhomes Association
County :
Franklin
School District Full :
Hampton-Dumont
Association Fee ($) :
125
Assoc Fee Paid :
Monthly
School District Phone :
(641) 456-4893
Common Wall :
Yes
Structure Information
| Level | Room | Dimension |
|---|---|---|
| Main | Kitchen/Dining | 20x14 |
| Main | Living Room | 15x19 |
| Main | Laundry/Bath | 7x7 |
| Main | Sunroom | 11x10 |
| Main | Master Bedroom | 14x13 |
| Main | Bedroom | 11x14 |
| Main | Bath | 12x6 |
| Main | Composition Deck | 10x10 |
Common Information
Heating :
HW-In Floor
Fuel :
Electric
Air Conditioning :
Central
Water :
City
Sewer :
City
Parking Characteristics :
2 Car Attached
Fireplaces :
1-Gas
Appliances :
Stove, Refrigerator, Dishwasher, Microwave, Washer/Dryer-Stackable
Basement :
None
Roof :
Asphalt



