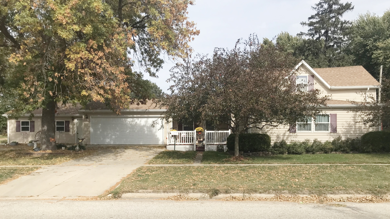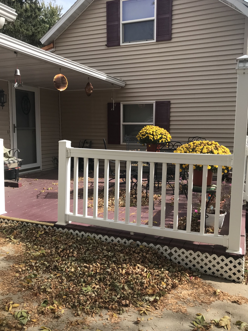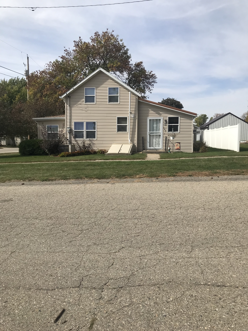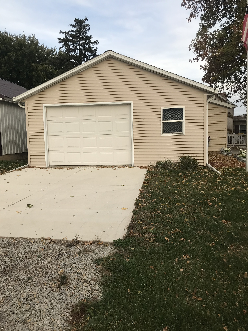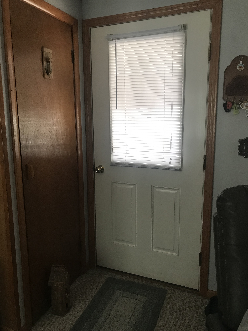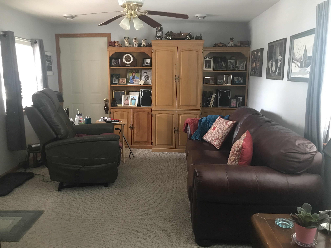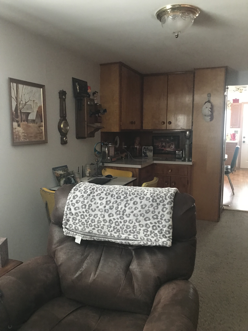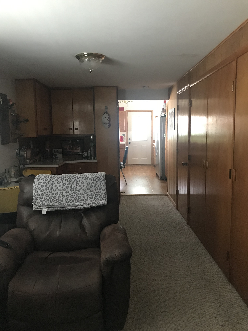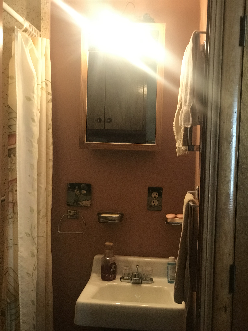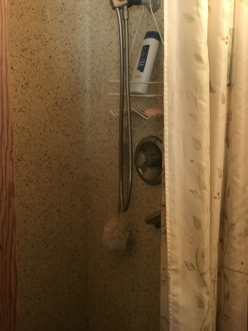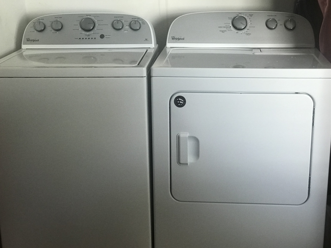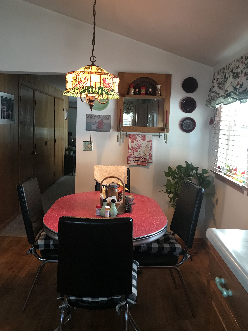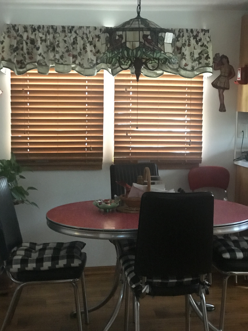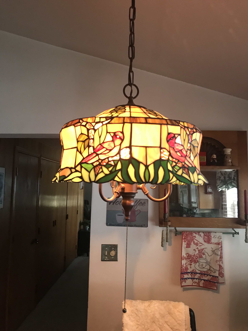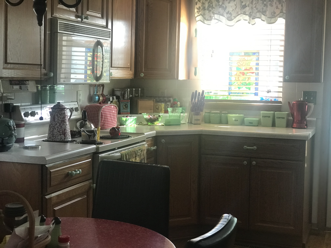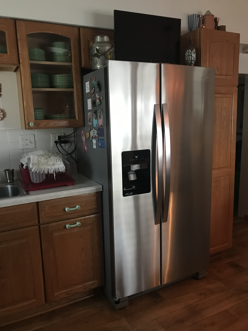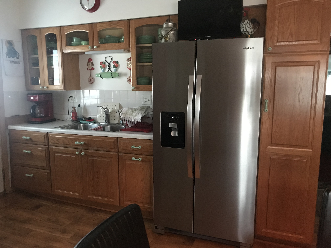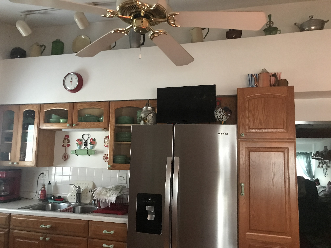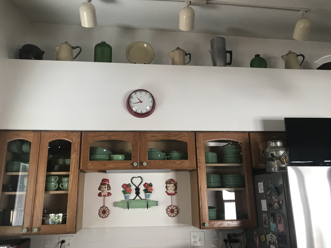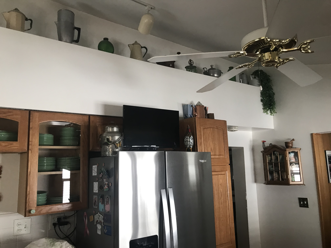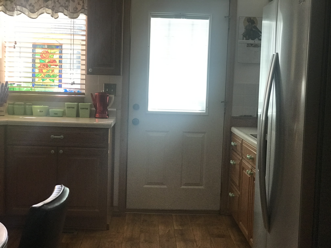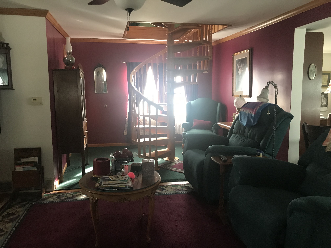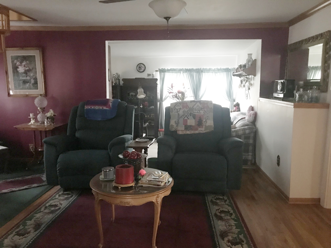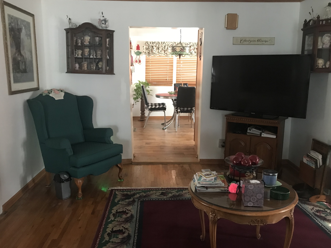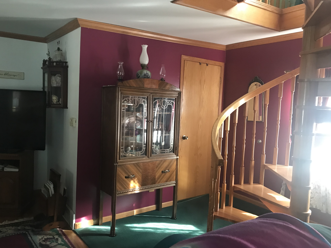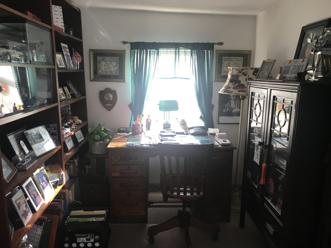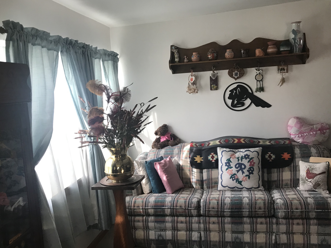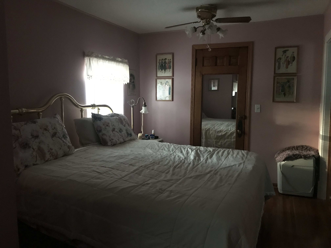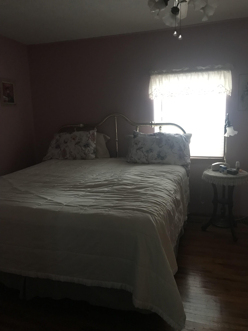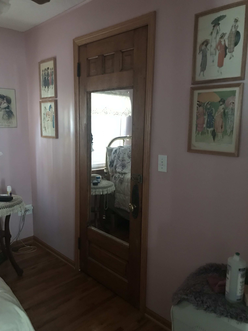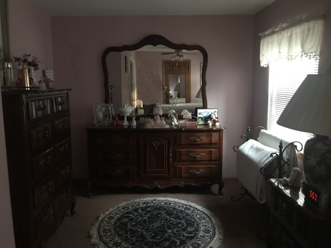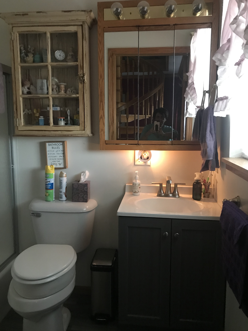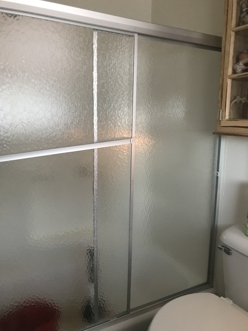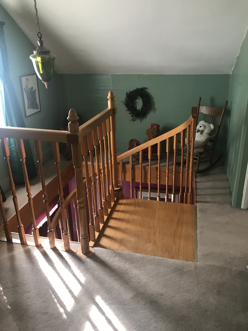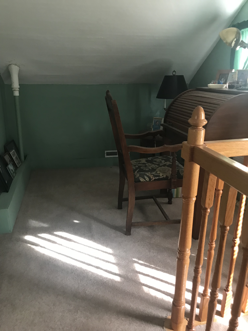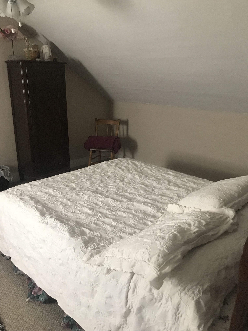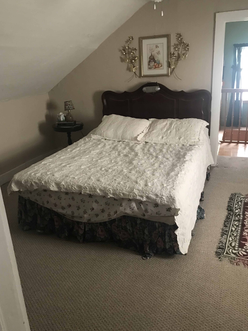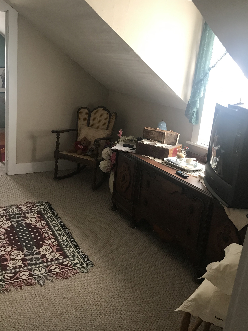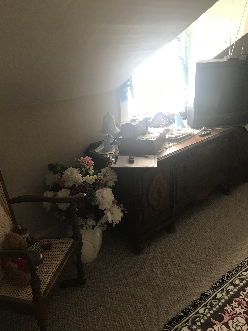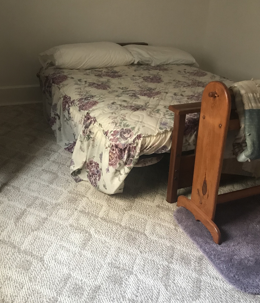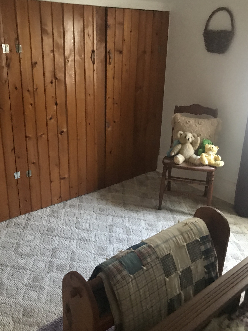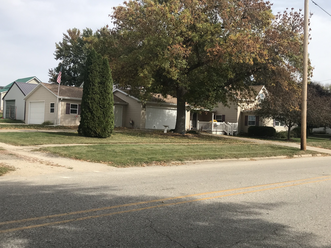703 Pine Street Dumont IA 50625
Description
Price Reduced Great location in Dumont, IA! 3 car attached garage for your vehicles and “toys”, 3 bedrooms, 1 full and 1 half bath. Two separate areas, living room and family room, for relaxing and/or watching T.V. Space for a table in the kitchen and an abundance of cabinets with display area above. Notice the beautiful stained glass light fixture over the table. Kitchen appliances are included along with the washer and dryer (located on the main level). Complete list of included items available upon request. Main floor bedroom has an original ornate door on the closet and an additional area for dressers, chests etc. The main floor has an office with area for a desk, filing cabinet, book cases and seating. There are some original oak floors along with laminate and carpet. Upstairs are 2 additional bedrooms and an alcove. This is one of a kind that does not come up often.
Contact Krukow Real Estate at 641-456-3883 to schedule a showing.
| Level | Room | Dimension |
|---|---|---|
| Main | Kitchen | 12x15 |
| Main | Living Room | 15x12 |
| Main | Bath | 7x5 |
| Main | Family Room | 15x12 |
| Main | Bedroom | 9x10 |
| Main | Bedroom Alcove | 7x8 |
| Main | Office | 15x7 |
| Upper | Upstairs Foyer | 15x7 |
| Upper | Bedroom | 16x12 |
| Upper | Bedroom | 10x13 |



